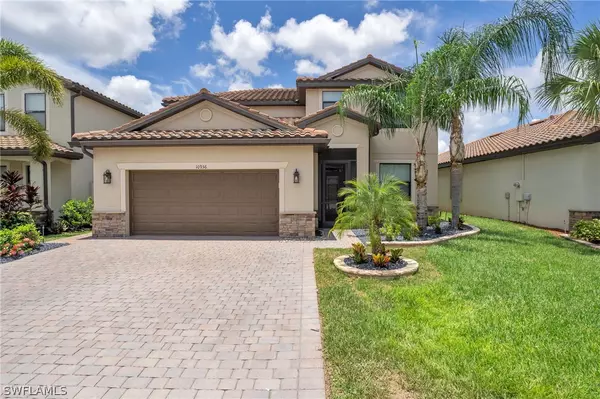10936 Cherry Laurel DR Fort Myers, FL 33912
UPDATED:
12/12/2024 02:15 AM
Key Details
Property Type Single Family Home
Sub Type Single Family Residence
Listing Status Active
Purchase Type For Sale
Square Footage 2,606 sqft
Price per Sqft $229
Subdivision Reflection Isles
MLS Listing ID 224050717
Style Two Story
Bedrooms 4
Full Baths 3
Construction Status Resale
HOA Fees $405/mo
HOA Y/N Yes
Year Built 2017
Annual Tax Amount $7,314
Tax Year 2023
Lot Size 6,503 Sqft
Acres 0.1493
Lot Dimensions Appraiser
Property Description
Featuring 4 bedrooms, 3 bathrooms, and a den, this home boasts light and bright flex spaces ideal for any lifestyle. Reflection Isles offers low-cost HOA fees and fantastic amenities for all residents. Nature lovers will appreciate the proximity to the 6-mile Cypress Slough, perfect for outdoor activities.
Additional features include an outlet for an electric motor vehicle, a reverse osmosis system, and an electrical setup for a generator, ensuring comfort and convenience. Enjoy serene water views and exceptional amenities from your pool in this beautiful community.
Location
State FL
County Lee
Community Reflection Isles
Area Fm22 - Fort Myers City Limits
Rooms
Bedroom Description 4.0
Interior
Interior Features Breakfast Bar, Bedroom on Main Level, Bathtub, Dual Sinks, Family/ Dining Room, Kitchen Island, Living/ Dining Room, Pantry, Separate Shower, High Speed Internet, Loft
Heating Heat Pump
Cooling Heat Pump
Flooring Carpet, Tile
Furnishings Unfurnished
Fireplace No
Window Features Double Hung,Single Hung
Appliance Dryer, Dishwasher, Electric Cooktop, Microwave, Range, Refrigerator, Water Purifier, Washer
Exterior
Exterior Feature Patio, Shutters Manual
Parking Features Attached, Garage, Garage Door Opener
Garage Spaces 2.0
Garage Description 2.0
Pool Electric Heat, Heated, In Ground, Community
Community Features Gated
Utilities Available Cable Available, High Speed Internet Available
Amenities Available Basketball Court, Clubhouse, Fitness Center, Playground, Pool, Spa/Hot Tub, Tennis Court(s)
Waterfront Description Lake
View Y/N Yes
Water Access Desc Assessment Paid
View Lake
Roof Type Tile
Porch Patio
Garage Yes
Private Pool Yes
Building
Lot Description Cul- De- Sac, Rectangular Lot
Faces East
Story 2
Entry Level Two
Sewer Assessment Paid
Water Assessment Paid
Architectural Style Two Story
Level or Stories Two
Structure Type Block,Concrete,Stucco
Construction Status Resale
Others
Pets Allowed Call, Conditional
HOA Fee Include Association Management,Cable TV,Internet,Irrigation Water,Maintenance Grounds,Recreation Facilities,Security
Senior Community No
Tax ID 03-45-25-P4-02600.4660
Ownership Single Family
Security Features Smoke Detector(s)
Acceptable Financing All Financing Considered, Cash
Listing Terms All Financing Considered, Cash
Pets Allowed Call, Conditional



