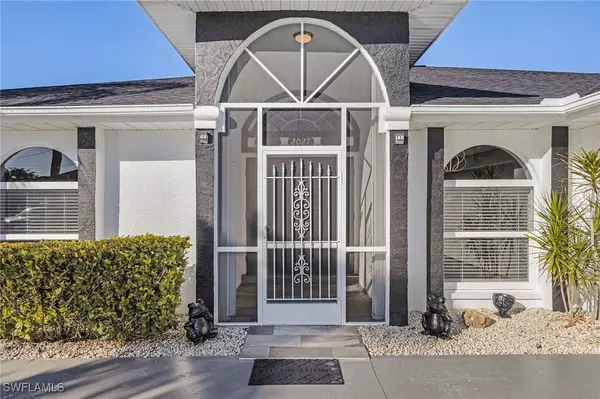2027 SE 21st ST Cape Coral, FL 33990
UPDATED:
12/23/2024 01:01 AM
Key Details
Property Type Single Family Home
Sub Type Single Family Residence
Listing Status Active
Purchase Type For Sale
Square Footage 2,083 sqft
Price per Sqft $432
Subdivision Four Mile Cove
MLS Listing ID 224101303
Style Ranch,One Story
Bedrooms 3
Full Baths 2
Half Baths 1
Construction Status Resale
HOA Y/N No
Year Built 1990
Annual Tax Amount $10,158
Tax Year 2023
Lot Size 10,018 Sqft
Acres 0.23
Lot Dimensions Survey
Property Description
But that's not all—outdoor living takes center stage with a sparkling pool and a 10k boat lift equipped with a canopy, ready for your next boating adventure. Whether you're lounging by the pool or setting sail from your private dock, this home offers the ultimate Florida lifestyle. Don't miss your chance to own this piece of paradise!
Location
State FL
County Lee
Community Four Mile Cove
Area Cc13 - Cape Coral Unit 19-21, 25, 26, 89
Rooms
Bedroom Description 3.0
Interior
Interior Features Breakfast Bar, Built-in Features, Breakfast Area, Bathtub, Tray Ceiling(s), Dual Sinks, Eat-in Kitchen, Family/ Dining Room, Kitchen Island, Living/ Dining Room, Custom Mirrors, Separate Shower, Vaulted Ceiling(s), Bar, Walk- In Closet(s), Split Bedrooms
Heating Central, Electric
Cooling Central Air, Ceiling Fan(s), Electric
Flooring Vinyl
Furnishings Negotiable
Fireplace No
Window Features Single Hung,Impact Glass,Window Coverings
Appliance Dryer, Dishwasher, Disposal, Ice Maker, Microwave, Range, Refrigerator, RefrigeratorWithIce Maker, Washer
Laundry Inside
Exterior
Exterior Feature Deck, Security/ High Impact Doors, Sprinkler/ Irrigation, Outdoor Grill, Patio, Storage
Parking Features Attached, Garage, Garage Door Opener
Garage Spaces 2.0
Garage Description 2.0
Pool Concrete, Electric Heat, Heated, In Ground, Outside Bath Access, Screen Enclosure
Community Features Boat Facilities
Utilities Available Cable Not Available
Amenities Available None
Waterfront Description Canal Access
View Y/N Yes
Water Access Desc Assessment Paid
View Canal
Roof Type Shingle
Porch Deck, Lanai, Open, Patio, Porch, Screened
Garage Yes
Private Pool Yes
Building
Lot Description Rectangular Lot, Sprinklers Automatic
Faces South
Story 1
Sewer Assessment Paid
Water Assessment Paid
Architectural Style Ranch, One Story
Structure Type Block,Concrete,Stucco
Construction Status Resale
Others
Pets Allowed Yes
HOA Fee Include None
Senior Community No
Tax ID 29-44-24-C3-05402.0110
Ownership Single Family
Security Features Key Card Entry,Smoke Detector(s)
Acceptable Financing All Financing Considered, Cash
Listing Terms All Financing Considered, Cash
Pets Allowed Yes



