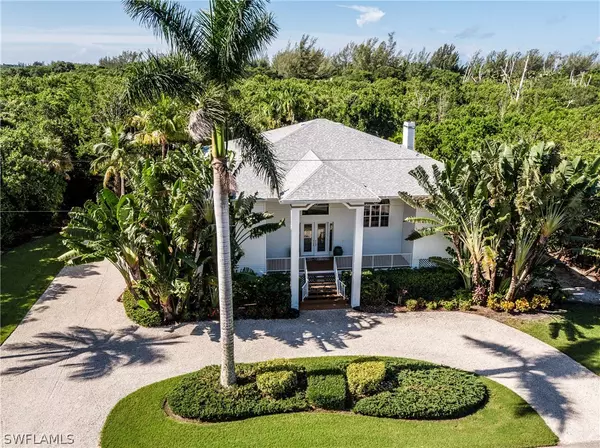For more information regarding the value of a property, please contact us for a free consultation.
1724 Bunting LN Sanibel, FL 33957
Want to know what your home might be worth? Contact us for a FREE valuation!

Our team is ready to help you sell your home for the highest possible price ASAP
Key Details
Sold Price $912,500
Property Type Single Family Home
Sub Type Single Family Residence
Listing Status Sold
Purchase Type For Sale
Square Footage 3,117 sqft
Price per Sqft $292
Subdivision Gumbo Limbo
MLS Listing ID 220022981
Sold Date 11/03/20
Style Florida
Bedrooms 3
Full Baths 3
Half Baths 1
Construction Status Resale
HOA Fees $19/ann
HOA Y/N Yes
Annual Recurring Fee 235.0
Year Built 1994
Annual Tax Amount $6,471
Tax Year 2019
Lot Size 0.580 Acres
Acres 0.58
Lot Dimensions Appraiser
Property Description
This spacious 3bed, 3bath custom-built home is the perfect way to live out the #IslandLifestyle! This beautiful home is centrally located on Sanibel Island in the community of Gumbo Limbo. A grand exterior curb appeal with dual pillars preceding a 9ft wooden staircase that leads up to a capacious front porch. Step inside and witness the 12ft ceilings, elegant crown molding, rustic hickory wood flooring, and exquisite white banisters. Recently repainted guest bathrooms, living, dining, kitchen, family room, laundry, entry and door. In addition, guest bathrooms updated. This vast floor plan offers a formal sitting room, a dining room, breakfast nook, and a comfortable living room with a fireplace. The immense kitchen boasts granite countertops with a breakfast bar, an island with a prep sink, two ovens, and a kitchen desk. A master suite with a sitting area, walk-in closets, dual granite vanities, a sunken tub, and a walk-in shower. The exterior features a dual-level patio area with a connecting staircase leading to the pool deck. Fitness room, 2-car garage, and workshop all located downstairs.
Location
State FL
County Lee
Community Gumbo Limbo
Area Si01 - Sanibel Island
Interior
Interior Features Breakfast Bar, Built-in Features, Bathtub, Closet Cabinetry, Separate/ Formal Dining Room, Dual Sinks, Entrance Foyer, Eat-in Kitchen, French Door(s)/ Atrium Door(s), Fireplace, High Ceilings, Living/ Dining Room, Custom Mirrors, Separate Shower, Walk- In Closet(s), Home Office, Split Bedrooms, Workshop
Heating Central, Electric, Zoned
Cooling Central Air, Ceiling Fan(s), Electric, Zoned
Flooring Carpet, Tile, Wood
Furnishings Unfurnished
Fireplace Yes
Window Features Sliding,Window Coverings
Appliance Built-In Oven, Cooktop, Double Oven, Dryer, Dishwasher, Disposal, Microwave, Range, Refrigerator, Self Cleaning Oven, Washer
Laundry Laundry Tub
Exterior
Exterior Feature Deck
Parking Features Attached, Garage, Garage Door Opener
Garage Spaces 2.0
Garage Description 2.0
Pool In Ground, Pool Equipment, Screen Enclosure
Community Features Non- Gated
Amenities Available None
Waterfront Description None
View Y/N Yes
Water Access Desc Public
View Pool, Preserve
Roof Type Shingle
Porch Deck, Open, Porch, Screened
Garage Yes
Private Pool Yes
Building
Lot Description Oversized Lot
Faces North
Story 2
Sewer Public Sewer
Water Public
Architectural Style Florida
Unit Floor 1
Structure Type Vinyl Siding
Construction Status Resale
Others
Pets Allowed Yes
HOA Fee Include See Remarks
Senior Community No
Tax ID 24-46-22-T3-0010A.0220
Ownership Single Family
Security Features Security System,Smoke Detector(s)
Acceptable Financing All Financing Considered, Cash
Listing Terms All Financing Considered, Cash
Financing Cash
Pets Allowed Yes
Read Less
Bought with Pfeifer Realty Group LLC



