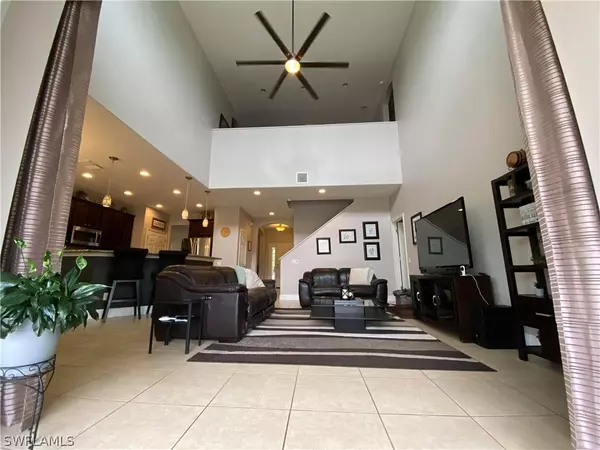For more information regarding the value of a property, please contact us for a free consultation.
2684 Maraval CT Cape Coral, FL 33991
Want to know what your home might be worth? Contact us for a FREE valuation!

Our team is ready to help you sell your home for the highest possible price ASAP
Key Details
Sold Price $530,000
Property Type Single Family Home
Sub Type Single Family Residence
Listing Status Sold
Purchase Type For Sale
Square Footage 2,726 sqft
Price per Sqft $194
Subdivision Maraval
MLS Listing ID 221044809
Sold Date 10/08/21
Style Two Story
Bedrooms 4
Full Baths 3
Half Baths 1
Construction Status Resale
HOA Fees $200/qua
HOA Y/N Yes
Annual Recurring Fee 2400.0
Year Built 2012
Annual Tax Amount $4,781
Tax Year 2020
Lot Size 6,882 Sqft
Acres 0.158
Lot Dimensions Appraiser
Property Description
Located in one of the most desirable gated communities in SW Florida, Sandoval has much to offer! This centrally located luxury Cape Coral home features ground floor master bedroom suite, plus 3 bedrooms, office, loft, 3.5 bathrooms and a 2 car garage! The open concept living features a spacious kitchen with island, new stainless steel appliances and adjoining formal dining room. Granite countertops throughout and recently installed carpet in all bedrooms (2020). Large undercover lanai and solar heated salt water pool with waterslide is ideal for entertaining year round. So whether you need privacy for those virtual work conference calls, home gym or to host family, friends and out of town guests, this home has plenty of space to fit your lifestyle. Enjoy the outstanding tropical feel with Sandoval's resort style amenities including clubhouse, lagoon style pool with waterslide, covered playground, tennis courts, pickleball court, volleyball, basketball, 2 dog parks, picnic area, beautifully landscaped walking/jogging paths and a fishing pier. Perfect home for the active Florida lifestyle. Make sure to schedule your private showing as this one will not last long!
Location
State FL
County Lee
Community Sandoval
Area Cc24 - Cape Coral Unit 71, 92, 94-96
Rooms
Bedroom Description 4.0
Interior
Interior Features Breakfast Bar, Bathtub, Cathedral Ceiling(s), Separate/ Formal Dining Room, Dual Sinks, Kitchen Island, Main Level Master, Pantry, Split Bedrooms, Separate Shower, Vaulted Ceiling(s), Walk- In Closet(s), High Speed Internet
Heating Central, Electric
Cooling Central Air, Electric
Flooring Carpet, Laminate, Tile
Furnishings Unfurnished
Fireplace No
Window Features Single Hung,Shutters
Appliance Dishwasher, Freezer, Disposal, Microwave, Range, Refrigerator
Laundry Washer Hookup, Dryer Hookup, Inside
Exterior
Exterior Feature Fence, Sprinkler/ Irrigation, Patio
Parking Features Attached, Driveway, Garage, Paved, Garage Door Opener
Garage Spaces 2.0
Garage Description 2.0
Pool Concrete, Heated, In Ground, Solar Heat, Community
Community Features Gated, Street Lights
Utilities Available Underground Utilities
Amenities Available Basketball Court, Bocce Court, Cabana, Clubhouse, Dog Park, Fitness Center, Barbecue, Picnic Area, Pier, Playground, Pickleball, Park, Pool, Sidewalks, Tennis Court(s), Trail(s)
Waterfront Description None
Water Access Desc Assessment Paid
View Partial Buildings
Roof Type Tile
Porch Patio, Porch, Screened
Garage Yes
Private Pool Yes
Building
Lot Description Rectangular Lot, Sprinklers Automatic
Faces North
Story 2
Entry Level Two
Sewer Assessment Paid
Water Assessment Paid
Architectural Style Two Story
Level or Stories Two
Structure Type Block,Concrete,Stucco
Construction Status Resale
Schools
Elementary Schools Trafalgar Middle, Gulf Elementary, Oasis Elementary
Middle Schools Gulf Middle, Oasis Middle, Trafalgar Middle,
High Schools Oasis High School, Ida Baker High, Mariner High,
Others
Pets Allowed Call, Conditional
HOA Fee Include Cable TV,Internet,Recreation Facilities,Road Maintenance,Street Lights
Senior Community No
Tax ID 29-44-23-C2-00529.0810
Ownership Single Family
Security Features Secured Garage/Parking,Smoke Detector(s)
Acceptable Financing All Financing Considered, Cash
Listing Terms All Financing Considered, Cash
Financing Conventional
Pets Allowed Call, Conditional
Read Less
Bought with RE/MAX Realty Team



