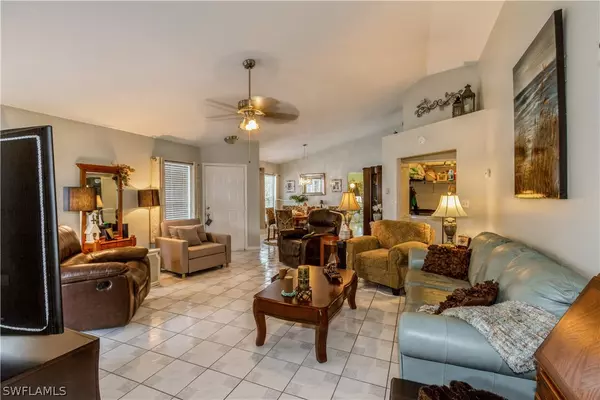For more information regarding the value of a property, please contact us for a free consultation.
13641 Admiral CT Fort Myers, FL 33912
Want to know what your home might be worth? Contact us for a FREE valuation!

Our team is ready to help you sell your home for the highest possible price ASAP
Key Details
Sold Price $320,000
Property Type Single Family Home
Sub Type Single Family Residence
Listing Status Sold
Purchase Type For Sale
Square Footage 1,550 sqft
Price per Sqft $206
Subdivision Williamsburg
MLS Listing ID 221044060
Sold Date 10/19/21
Style Ranch,One Story
Bedrooms 3
Full Baths 2
Construction Status Resale
HOA Fees $220/mo
HOA Y/N Yes
Annual Recurring Fee 2640.0
Year Built 1989
Annual Tax Amount $1,477
Tax Year 2020
Lot Size 2,352 Sqft
Acres 0.054
Lot Dimensions Appraiser
Property Description
Charming great room concept features a very open floor plan with high ceilings and plant shelves. Light and bright eat-in kitchen with white cabinets and Silstone counters. Formal dining area with beautiful chandelier. The split bedroom plan includes a spacious owner's suite with sliders to lanai. All 3 bedrooms features walk-in closets. Tile and vinyl wood look flooring thru-out. Some finishing touches include new interior paint, inside laundry, ring door bell, new exterior paint. Sliders from the great room and owner's bedroom open to an oversized tiled screened lanai with awesome view of the lake and perfect for entertaining and to enjoy Florida living at its' best. Williamsburg at the Colony is a pet friendly community, heated community pool, low HOA fees that include lawn maintenance. This fantastic location in the Daniels Parkway corridor is close to beaches, golf courses, shopping, baseball stadiums, entertainment, medical facilities and RSW International Airport, Don't miss out, call now to see this home today.
Location
State FL
County Lee
Community The Colony
Area Fm11 - Fort Myers Area
Rooms
Bedroom Description 3.0
Interior
Interior Features Breakfast Bar, Built-in Features, Bedroom on Main Level, Bathtub, Closet Cabinetry, Eat-in Kitchen, Jetted Tub, Living/ Dining Room, Main Level Master, Pantry, Separate Shower, Cable T V, Vaulted Ceiling(s), Walk- In Closet(s), Split Bedrooms
Heating Central, Electric
Cooling Central Air, Ceiling Fan(s), Electric
Flooring Tile, Vinyl
Furnishings Unfurnished
Fireplace No
Window Features Sliding,Window Coverings
Appliance Dryer, Dishwasher, Disposal, Ice Maker, Microwave, Refrigerator, Self Cleaning Oven, Washer
Laundry Inside
Exterior
Exterior Feature Sprinkler/ Irrigation
Parking Features Attached, Deeded, Driveway, Garage, Paved, Garage Door Opener
Garage Spaces 2.0
Garage Description 2.0
Pool Community
Community Features Non- Gated, Street Lights
Utilities Available Underground Utilities
Amenities Available Pool
Waterfront Description Lake
View Y/N Yes
Water Access Desc Public
View Lake
Roof Type Shingle
Porch Porch, Screened
Garage Yes
Private Pool No
Building
Lot Description Zero Lot Line, Sprinklers Automatic
Faces Southwest
Story 1
Sewer Public Sewer
Water Public
Architectural Style Ranch, One Story
Unit Floor 1
Structure Type Block,Concrete,Stucco
Construction Status Resale
Schools
Elementary Schools School Of Choice
Middle Schools School Of Choice
High Schools School Of Choice
Others
Pets Allowed Call, Conditional
HOA Fee Include Association Management,Legal/Accounting,Maintenance Grounds,Pest Control,Recreation Facilities,Reserve Fund
Senior Community No
Tax ID 20-45-25-14-00000.0320
Ownership Condo
Security Features None,Smoke Detector(s)
Acceptable Financing All Financing Considered, Cash
Listing Terms All Financing Considered, Cash
Financing Conventional
Pets Allowed Call, Conditional
Read Less
Bought with MVP Realty Associates LLC



