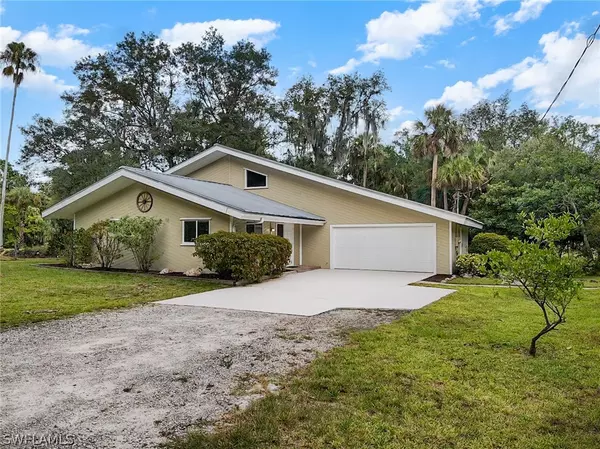For more information regarding the value of a property, please contact us for a free consultation.
4613 Orange River Loop RD Fort Myers, FL 33905
Want to know what your home might be worth? Contact us for a FREE valuation!

Our team is ready to help you sell your home for the highest possible price ASAP
Key Details
Sold Price $470,000
Property Type Single Family Home
Sub Type Single Family Residence
Listing Status Sold
Purchase Type For Sale
Square Footage 1,811 sqft
Price per Sqft $259
Subdivision Citrus River Estates
MLS Listing ID 221040257
Sold Date 07/09/21
Style Multi-Level,Other
Bedrooms 3
Full Baths 2
Construction Status Resale
HOA Y/N No
Year Built 1979
Annual Tax Amount $3,269
Tax Year 2020
Lot Size 2.500 Acres
Acres 2.5
Lot Dimensions Appraiser
Property Description
Don't miss this beautifully updated fully fenced gated home situated on a 2.5 acre parcel. With an open living room and soaring ceilings, graced with AUTHENTIC cypress beams, this home feels larger than it is. The kitchen offers a tasteful color scheme, stainless appliances, new QUARTZ countertops, new sink, faucet, and a new under-sink RO system. The first floor offers 2 guest bedrooms and a bathroom that includes a tub/shower combo with new fixtures, quartz countertops, new sink & new light fixtures. On the 2nd floor the owner's suite boasts 2 large closets (one with built in dresser) and the owner's bath has matching new quartz countertops, updated shower tile, new sink and new fixtures. A newly added laundry & separate recreational room have a new mini split, LG washers, a new utility sink and new hot water heater. New waterproof flooring and led lighting has been installed. A fresh coat of paint inside and out will save you thousands. If a mini farm is your desire, three barns with automatic waterers and a huge chicken coop await. The farmyard layout was planned with pasture rotation in mind. Parallel to the home stands a 24x24 aluminum shed and car/boat port on concrete pad.
Location
State FL
County Lee
Community Citrus River Estates
Area Bu01 - Buckingham
Rooms
Bedroom Description 3.0
Interior
Interior Features Built-in Features, Living/ Dining Room, See Remarks, Shower Only, Separate Shower, Cable T V, Upper Level Master
Heating Central, Electric
Cooling Central Air, Ceiling Fan(s), Electric, Wall Unit(s)
Flooring Carpet, Vinyl
Furnishings Unfurnished
Fireplace No
Window Features Single Hung
Appliance Dryer, Dishwasher, Disposal, Microwave, Range, Refrigerator, Washer
Laundry Inside
Exterior
Exterior Feature Fence, Fruit Trees, Room For Pool
Parking Features Attached, Garage, Detached Carport
Garage Spaces 2.0
Carport Spaces 1
Garage Description 2.0
Amenities Available See Remarks
Waterfront Description None
Water Access Desc Well
Roof Type Metal
Porch Open, Porch
Garage Yes
Private Pool No
Building
Lot Description See Remarks
Faces West
Story 2
Sewer Septic Tank
Water Well
Architectural Style Multi-Level, Other
Additional Building Barn(s), Outbuilding
Unit Floor 1
Structure Type See Remarks,Wood Siding
Construction Status Resale
Others
Pets Allowed Yes
HOA Fee Include None
Senior Community No
Tax ID 05-44-26-02-00017.0000
Ownership Single Family
Security Features Smoke Detector(s)
Acceptable Financing All Financing Considered, Cash, VA Loan
Listing Terms All Financing Considered, Cash, VA Loan
Financing Conventional
Pets Allowed Yes
Read Less
Bought with RE/MAX Realty Group



