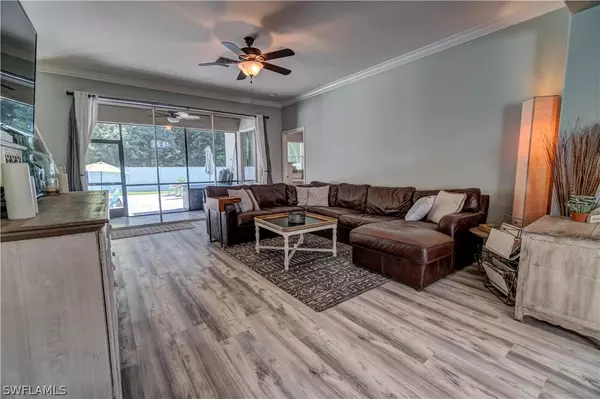For more information regarding the value of a property, please contact us for a free consultation.
8844 Cypress Preserve PL Fort Myers, FL 33912
Want to know what your home might be worth? Contact us for a FREE valuation!

Our team is ready to help you sell your home for the highest possible price ASAP
Key Details
Sold Price $372,000
Property Type Single Family Home
Sub Type Single Family Residence
Listing Status Sold
Purchase Type For Sale
Square Footage 2,101 sqft
Price per Sqft $177
Subdivision Cypress Preserve
MLS Listing ID 220070898
Sold Date 12/18/20
Style Ranch,One Story
Bedrooms 4
Full Baths 2
Construction Status Resale
HOA Fees $66/qua
HOA Y/N Yes
Annual Recurring Fee 800.0
Year Built 2001
Annual Tax Amount $3,468
Tax Year 2019
Lot Size 9,374 Sqft
Acres 0.2152
Lot Dimensions Appraiser
Property Description
A truly stunning home with a very rare 4 bedroom+den floor plan and recent renovations that make this home like new. Pride of ownership is apparent in every little detail. Nestled in the highly sought community of Cypress Preserve, this home is close to shopping, restaurants, I-75, US-41, and is only a short drive to the beach. As you enter this home you will be greeted by an open and spacious floor plan with volume ceilings, new lifeproof vinyl flooring, crown molding, trim, and a fresh coat of paint. The heart of any home, the kitchen, has been beautifully updated with custom glass backsplash, quartz countertops, and stainless steel appliances. This home boasts two sink vanities in both bathrooms. The master suite has been recently renovated with a custom tiled shower. Step into your outdoor oasis complete with a saltwater pool with sun deck and water feature, pavers, privacy fence, and gardens. The back yard backs up to a preserve and offers total privacy.
Location
State FL
County Lee
Community Cypress Preserve
Area Fm11 - Fort Myers Area
Rooms
Bedroom Description 4.0
Interior
Interior Features Bathtub, Dual Sinks, Eat-in Kitchen, Family/ Dining Room, High Ceilings, Living/ Dining Room, Main Level Master, Pantry, Separate Shower, Walk- In Closet(s), Home Office, Split Bedrooms
Heating Central, Electric
Cooling Central Air, Electric
Flooring Laminate
Furnishings Unfurnished
Fireplace No
Window Features Single Hung
Appliance Dryer, Dishwasher, Electric Cooktop, Disposal, Ice Maker, Microwave, Range, Refrigerator, Washer
Exterior
Exterior Feature Fruit Trees, Sprinkler/ Irrigation
Parking Features Attached, Driveway, Garage, Paved, Two Spaces, Garage Door Opener
Garage Spaces 2.0
Garage Description 2.0
Pool In Ground, Salt Water
Community Features Gated, Street Lights
Waterfront Description None
View Y/N Yes
Water Access Desc Public
View Preserve
Roof Type Shingle
Porch Porch, Screened
Garage Yes
Private Pool Yes
Building
Lot Description Rectangular Lot, Sprinklers Automatic
Faces West
Story 1
Sewer Public Sewer
Water Public
Architectural Style Ranch, One Story
Unit Floor 1
Structure Type Block,Concrete,Stucco
Construction Status Resale
Schools
Elementary Schools School Choice
Middle Schools School Choice
High Schools School Choice
Others
Pets Allowed Yes
HOA Fee Include Association Management,Legal/Accounting,Road Maintenance,Street Lights
Senior Community No
Tax ID 21-45-25-10-00000.0360
Ownership Single Family
Security Features Smoke Detector(s)
Acceptable Financing All Financing Considered, Cash, FHA, VA Loan
Listing Terms All Financing Considered, Cash, FHA, VA Loan
Financing Conventional
Pets Allowed Yes
Read Less
Bought with RE/MAX Realty Group



