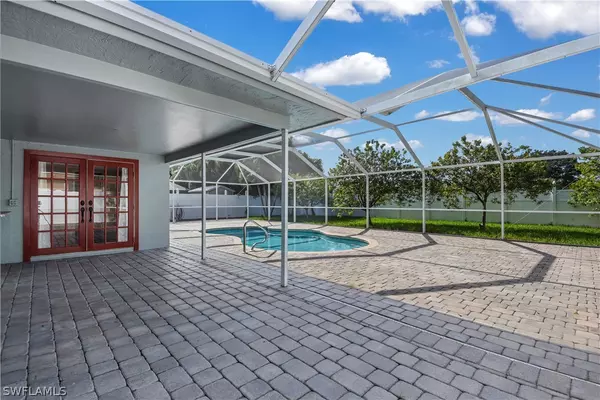For more information regarding the value of a property, please contact us for a free consultation.
5057 Lexington BLVD Fort Myers, FL 33919
Want to know what your home might be worth? Contact us for a FREE valuation!

Our team is ready to help you sell your home for the highest possible price ASAP
Key Details
Sold Price $335,000
Property Type Single Family Home
Sub Type Single Family Residence
Listing Status Sold
Purchase Type For Sale
Square Footage 1,543 sqft
Price per Sqft $217
Subdivision Tanglewood
MLS Listing ID 220073913
Sold Date 03/26/21
Style Ranch,One Story
Bedrooms 3
Full Baths 2
Construction Status Resale
HOA Y/N No
Year Built 1988
Annual Tax Amount $1,989
Tax Year 2019
Lot Size 9,496 Sqft
Acres 0.218
Lot Dimensions Appraiser
Property Description
Single family home in highly desired TANGLEWOOD neighborhood - just off of historical McGregor Blvd! Situated on dead end road in a non-gated deeded neighborhood that nestles up to Whiskey Creek only minutes from the Caloosahatchee River and just a short drive to the recently redeveloped River District. Wonderful concrete block home featuring living & family room design, split bedroom floor plan, hardwood flooring, updated kitchen w/ stainless steel appliances, privacy fence enclosing the backyard along w/ the sides of the home, pavers between fence & side of home/lanai, and a screened rear lanai w/ pool & under truss sitting area. The home offers propane gas that powers the kitchen range, washer, and the dryer. Plus, for storm protection there are manual shutters and a generator hook-up that services the entire home. Fantastic location- convenient bike/jog paths all along McGregor Blvd, straight shot to the beaches, plus close to the golf courses of Whiskey Creek & Ft Myers Country Club.
Location
State FL
County Lee
Community Tanglewood
Area Fm06 - Fort Myers Area
Rooms
Bedroom Description 3.0
Interior
Interior Features Breakfast Bar, Entrance Foyer, Family/ Dining Room, French Door(s)/ Atrium Door(s), High Speed Internet, Living/ Dining Room, Custom Mirrors, Pantry, Shower Only, Separate Shower, Cable T V, Walk- In Closet(s), Split Bedrooms
Heating Central, Electric
Cooling Central Air, Ceiling Fan(s), Electric
Flooring Tile, Wood
Furnishings Unfurnished
Fireplace No
Window Features Single Hung,Sliding,Shutters,Window Coverings
Appliance Dryer, Dishwasher, Gas Cooktop, Disposal, Ice Maker, Microwave, Range, Refrigerator, Self Cleaning Oven, Water Purifier, Washer
Laundry In Garage, Laundry Tub
Exterior
Exterior Feature Fence, Sprinkler/ Irrigation, Patio, Shutters Manual
Parking Features Attached, Driveway, Garage, Paved, Two Spaces, Garage Door Opener
Garage Spaces 2.0
Garage Description 2.0
Pool Concrete, Electric Heat, Heated, In Ground, Pool Equipment, Screen Enclosure
Community Features Non- Gated
Utilities Available Natural Gas Available
Amenities Available None
Waterfront Description None
Water Access Desc Assessment Paid,Public
View Landscaped
Roof Type Tile
Porch Patio, Porch, Screened
Garage Yes
Private Pool Yes
Building
Lot Description Rectangular Lot, Dead End, Sprinklers Automatic
Faces East
Story 1
Sewer Septic Tank
Water Assessment Paid, Public
Architectural Style Ranch, One Story
Structure Type Block,Concrete,Stucco
Construction Status Resale
Schools
Elementary Schools School Choice
Middle Schools School Choice
High Schools School Choice
Others
Pets Allowed Yes
HOA Fee Include None
Senior Community No
Tax ID 03-45-24-06-00006.0060
Ownership Single Family
Security Features Key Card Entry,Smoke Detector(s)
Acceptable Financing All Financing Considered, Cash
Listing Terms All Financing Considered, Cash
Financing Conventional
Pets Allowed Yes
Read Less
Bought with EXP Realty LLC



