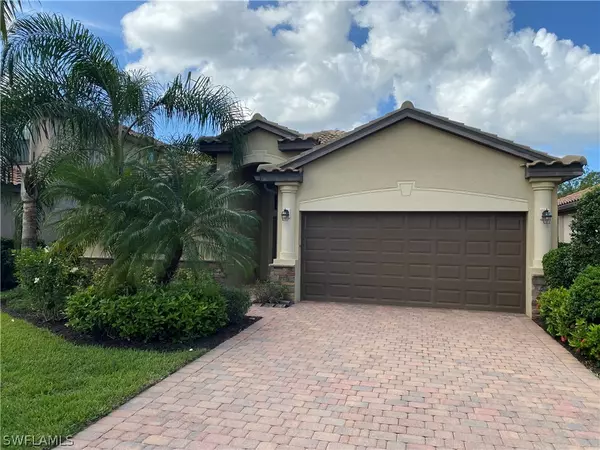For more information regarding the value of a property, please contact us for a free consultation.
9521 River Otter DR Fort Myers, FL 33912
Want to know what your home might be worth? Contact us for a FREE valuation!

Our team is ready to help you sell your home for the highest possible price ASAP
Key Details
Sold Price $320,000
Property Type Single Family Home
Sub Type Single Family Residence
Listing Status Sold
Purchase Type For Sale
Square Footage 1,909 sqft
Price per Sqft $167
Subdivision Reflection Isles
MLS Listing ID 220071375
Sold Date 01/19/21
Style Ranch,One Story
Bedrooms 4
Full Baths 3
Construction Status Resale
HOA Fees $286/mo
HOA Y/N Yes
Annual Recurring Fee 3432.0
Year Built 2015
Annual Tax Amount $4,039
Tax Year 2019
Lot Size 6,551 Sqft
Acres 0.1504
Lot Dimensions Appraiser
Property Description
Fully Furnished Home. This is the AMAZING "Alexandria" floor plan featuring 4 bedrooms, 3 FULL bathrooms and a 2-car garage with coveted northwestern exposure overlooking the lake for awesome Florida living. Built by Lennar Homes, What you can expect is a fully-amenitized home packed with luxurious standard features and UPGRADES! Find yourself in the centrally-located, Fort Myers gated community of "Reflection Isles" along the Daniels corridor within the great south Ft Myers school district...Set back in a private setting yet still convenient to everything southwest Florida has to offer. Enjoy low monthly fees while still having amenities such as basketball, a community pool and even a children's play area. Upgrades include granite counter tops, crown molding, brick pavered driveway and lanai, breakfast bar, recessed lighting, eat in kitchen, dual master bath sinks, separate tub and shower, wood cabinets with crown molding, washer and dryer stay with home. Home does not require flood insurance.
Location
State FL
County Lee
Community Reflection Isles
Area Fm22 - Fort Myers City Limits
Rooms
Bedroom Description 4.0
Interior
Interior Features Breakfast Bar, Bedroom on Main Level, Bathtub, Separate/ Formal Dining Room, Dual Sinks, Eat-in Kitchen, High Ceilings, High Speed Internet, Split Bedrooms, Separate Shower, Cable T V, Walk- In Closet(s)
Heating Central, Electric
Cooling Central Air, Ceiling Fan(s), Electric
Flooring Carpet, Tile
Furnishings Furnished
Fireplace No
Window Features Single Hung,Sliding,Shutters,Window Coverings
Appliance Cooktop, Dryer, Dishwasher, Disposal, Microwave, Range, Refrigerator, Self Cleaning Oven, Washer
Laundry Inside
Exterior
Exterior Feature Sprinkler/ Irrigation, Room For Pool, Shutters Manual
Parking Features Attached, Garage, Garage Door Opener
Garage Spaces 2.0
Garage Description 2.0
Pool Community
Community Features Gated
Amenities Available Basketball Court, Fitness Center, Playground, Pool, Tennis Court(s)
Waterfront Description Lake
View Y/N Yes
Water Access Desc Assessment Paid,Public
View Landscaped, Lake, Preserve
Roof Type Tile
Accessibility Wheelchair Access
Porch Porch, Screened
Garage Yes
Private Pool No
Building
Lot Description Rectangular Lot, Sprinklers Automatic
Faces Southeast
Story 1
Sewer Assessment Paid, Public Sewer
Water Assessment Paid, Public
Architectural Style Ranch, One Story
Structure Type Block,Concrete,Stucco
Construction Status Resale
Others
Pets Allowed Call, Conditional
HOA Fee Include Association Management,Cable TV,Irrigation Water,Legal/Accounting,Maintenance Grounds,Pest Control,Recreation Facilities,Road Maintenance,Street Lights,Security
Senior Community No
Tax ID 03-45-25-P3-02600.1480
Ownership Single Family
Security Features Security Gate,Gated Community,Key Card Entry,Smoke Detector(s)
Acceptable Financing All Financing Considered, Cash
Listing Terms All Financing Considered, Cash
Financing Conventional
Pets Allowed Call, Conditional
Read Less
Bought with RE/MAX Realty Team



