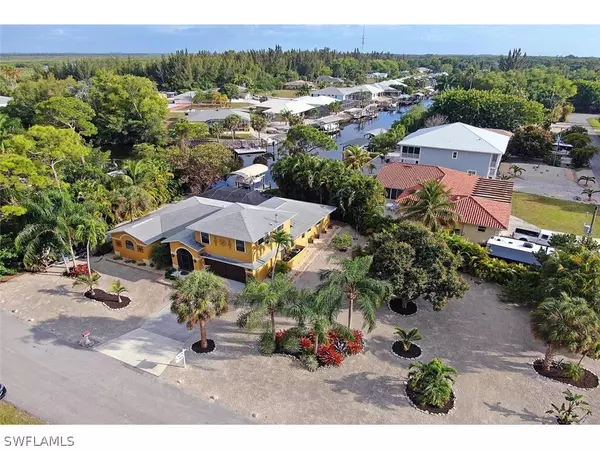For more information regarding the value of a property, please contact us for a free consultation.
5531 Ann Arbor DR Bokeelia, FL 33922
Want to know what your home might be worth? Contact us for a FREE valuation!

Our team is ready to help you sell your home for the highest possible price ASAP
Key Details
Sold Price $520,000
Property Type Single Family Home
Sub Type Single Family Residence
Listing Status Sold
Purchase Type For Sale
Square Footage 2,526 sqft
Price per Sqft $205
Subdivision Charlotte Shores
MLS Listing ID 220033728
Sold Date 08/14/20
Style Two Story
Bedrooms 4
Full Baths 3
Construction Status Resale
HOA Y/N No
Year Built 1990
Annual Tax Amount $5,887
Tax Year 2019
Lot Size 0.355 Acres
Acres 0.355
Lot Dimensions Survey
Property Description
Immaculate Pine Island DIRECT GULF ACCESS NO BRIDGES home on an over-sized corner lot in paradise! This two story home has the master, 2 bedrooms and 2 full baths on the main floor. The guest suite upstairs makes for complete privacy featuring a bedroom, den that can be used as a 2nd bedroom, full bath and kitchenette. This owner has made several huge home improvements to the outdoor space...expansive paver deck, retaining wall and patio leading to the newer composite wrap around dock and newer remote 6,000 lb boat lift with canopy! Newer tropical landscaping and remodel of the yard with gravel which makes for easy maintenance...no grass to cut! Other updates include granite top cabinet in pool bath, stainless steel appliances, garbage disposal, skylight in the family room, main A/C, electrical panel, fenced area for your furry friends, 50 gal mosquito misting system inside & outside pool cage full length of house, instant hot water heater for the master, and so much more! This home is a boaters and fishermen’s paradise, minutes from Pine Island Sound, Boca Grande Pass, Matlacha Pass and Charlotte Harbor, some of Florida's best fishing! Call now for your private showing!
Location
State FL
County Lee
Community Charlotte Shores
Area Pi01 - Pine Island (North)
Rooms
Bedroom Description 4.0
Interior
Interior Features Breakfast Bar, Built-in Features, Bathtub, Dual Sinks, Family/ Dining Room, Kitchen Island, Living/ Dining Room, Separate Shower, Cable T V
Heating Central, Electric
Cooling Central Air, Ceiling Fan(s), Electric
Flooring Carpet, Tile
Furnishings Partially
Fireplace No
Window Features Single Hung,Skylight(s)
Appliance Built-In Oven, Dryer, Dishwasher, Electric Cooktop, Disposal, Microwave, Refrigerator, Tankless Water Heater, Washer
Laundry Inside
Exterior
Exterior Feature Deck, Fence, Fruit Trees, Patio, Storage, Shutters Electric, Shutters Manual
Parking Features Attached, Garage, Garage Door Opener
Garage Spaces 2.0
Garage Description 2.0
Pool Concrete, In Ground, Pool Equipment
Community Features Boat Facilities
Amenities Available None
Waterfront Description Canal Access, Intersecting Canal, Navigable Water
View Y/N Yes
Water Access Desc Public
View Canal
Roof Type Shingle
Porch Deck, Patio, Porch, Screened
Garage Yes
Private Pool Yes
Building
Lot Description Corner Lot, Oversized Lot
Faces North
Story 2
Entry Level Two
Sewer Septic Tank
Water Public
Architectural Style Two Story
Level or Stories Two
Structure Type Block,Concrete,Stucco
Construction Status Resale
Others
Pets Allowed Yes
HOA Fee Include None
Senior Community No
Tax ID 21-44-22-04-00009.0160
Ownership Single Family
Acceptable Financing All Financing Considered, Cash
Listing Terms All Financing Considered, Cash
Financing VA
Pets Allowed Yes
Read Less
Bought with RE/MAX Trend



