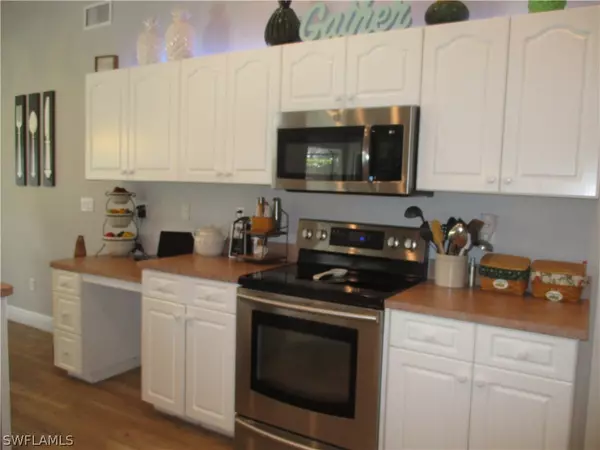For more information regarding the value of a property, please contact us for a free consultation.
11522 Royal Tee CIR Cape Coral, FL 33991
Want to know what your home might be worth? Contact us for a FREE valuation!

Our team is ready to help you sell your home for the highest possible price ASAP
Key Details
Sold Price $458,000
Property Type Single Family Home
Sub Type Single Family Residence
Listing Status Sold
Purchase Type For Sale
Square Footage 2,267 sqft
Price per Sqft $202
Subdivision Royal Tee Country Club Estates
MLS Listing ID 221004751
Sold Date 03/10/21
Style Other,Ranch,One Story
Bedrooms 3
Full Baths 2
Construction Status Resale
HOA Fees $107/ann
HOA Y/N Yes
Annual Recurring Fee 1295.0
Year Built 2001
Annual Tax Amount $4,509
Tax Year 2020
Lot Size 0.289 Acres
Acres 0.289
Lot Dimensions Appraiser
Property Description
Fantastic Cape Royal Pool home (and Spa) with golf course views. Light and bright with pale gray wall color. Home is beautifully maintained as well. Kitchen boasts stainless appliances, white kitchen cabinets, solid surface counter tops, and plant shelves. Flooring has been upgraded throughout the home. There is a formal living/dining area and a LARGE family room--off the eat in kitchen area. Master bathroom has two sinks, a soaking tub and a walk in shower. Glass block window lets lots of light in. Guest bathroom also has two sinks. Spacious pool and lanai area. Golf cart garage is the third space and could be used as a workshop. Cape Royal is a gated financially strong community, fees are VERY reasonable. Golfing right at your fingertips.
Location
State FL
County Lee
Community Cape Royal
Area Cc24 - Cape Coral Unit 71, 92, 94-96
Rooms
Bedroom Description 3.0
Interior
Interior Features Bathtub, Cathedral Ceiling(s), Eat-in Kitchen, High Ceilings, Living/ Dining Room, Split Bedrooms, Separate Shower, Walk- In Closet(s), Home Office
Heating Central, Electric
Cooling Central Air, Electric
Flooring Laminate, Tile, Vinyl
Furnishings Unfurnished
Fireplace No
Window Features Single Hung,Sliding,Window Coverings
Appliance Dryer, Dishwasher, Ice Maker, Microwave, Range, Refrigerator, Washer
Laundry In Garage
Exterior
Exterior Feature Sprinkler/ Irrigation
Parking Features Attached, Garage, Two Spaces, Garage Door Opener
Garage Spaces 2.0
Garage Description 2.0
Pool Concrete, In Ground
Community Features Golf, Gated, Street Lights
Utilities Available Underground Utilities
Amenities Available Bocce Court, Clubhouse, Golf Course, Pickleball, Putting Green(s), Restaurant, Tennis Court(s)
Waterfront Description None
View Y/N Yes
Water Access Desc Public
View Golf Course
Roof Type Shingle
Porch Porch, Screened
Garage Yes
Private Pool Yes
Building
Lot Description Oversized Lot, Sprinklers Automatic
Faces East
Story 1
Sewer Septic Tank
Water Public
Architectural Style Other, Ranch, One Story
Unit Floor 1
Structure Type Block,Concrete,Stucco
Construction Status Resale
Others
Pets Allowed Yes
HOA Fee Include Golf,Maintenance Grounds
Senior Community No
Tax ID 29-44-23-01-0000B.0080
Ownership Single Family
Acceptable Financing All Financing Considered, Cash
Listing Terms All Financing Considered, Cash
Financing Conventional
Pets Allowed Yes
Read Less
Bought with Royal Shell Real Estate Inc



