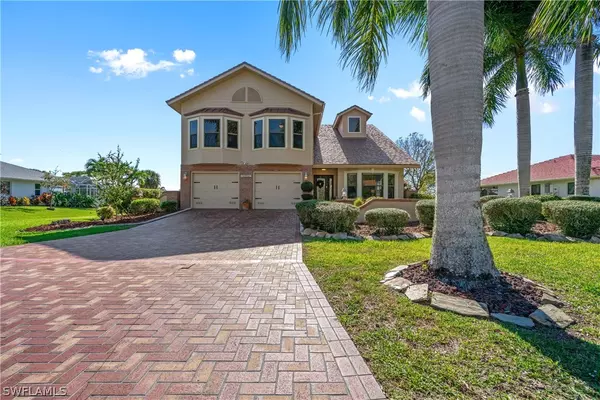For more information regarding the value of a property, please contact us for a free consultation.
11993 Princess Grace CT Cape Coral, FL 33991
Want to know what your home might be worth? Contact us for a FREE valuation!

Our team is ready to help you sell your home for the highest possible price ASAP
Key Details
Sold Price $479,900
Property Type Single Family Home
Sub Type Single Family Residence
Listing Status Sold
Purchase Type For Sale
Square Footage 2,730 sqft
Price per Sqft $175
Subdivision Cape Royal
MLS Listing ID 221017557
Sold Date 05/17/21
Style Two Story
Bedrooms 3
Full Baths 2
Half Baths 1
Construction Status Resale
HOA Fees $83/ann
HOA Y/N Yes
Annual Recurring Fee 1295.0
Year Built 1988
Annual Tax Amount $4,213
Tax Year 2020
Lot Size 0.293 Acres
Acres 0.293
Lot Dimensions Appraiser
Property Description
Welcome to Cape Royal. Situated on the 5th green of the incredibly popular and recently renovated Cape Royal golf course, this beautiful pool home offers 3 bedrooms + a large loft, 2.5 bathrooms, and over 2,700 square feet of living space. With tons of updates throughout including a recently renovated kitchen & bathrooms, tile flooring in the living space, a complete CPVC re-pipe (2021), new pool pumps, a metal roof, and much more, this home is move in ready. With french doors opening to an expansive outdoor living space overlooking the large pool, this floor plan lives very comfortably and is ideal for entertaining. With an oversized 2 car garage that includes a separate side entrance for a golf cart, the storage space is plentiful. The huge upstairs master suite offers tons of closet space and a large ensuite bath. Cape Royal, one of the most sought after developments in Southwest Florida offers access to 27 holes of golf, a driving range, chipping and putting greens, a pro shop, and fantastic restaurant & bar. With tons of events and group golf outings, you'll love the lifestyle offered here. Act fast because this one won't last!
Location
State FL
County Lee
Community Cape Royal
Area Cc24 - Cape Coral Unit 71, 92, 94-96
Rooms
Bedroom Description 3.0
Interior
Interior Features Breakfast Bar, Built-in Features, Bathtub, Separate/ Formal Dining Room, Dual Sinks, Eat-in Kitchen, French Door(s)/ Atrium Door(s), Pantry, Sitting Area in Master, Separate Shower, Cable T V, Upper Level Master, Vaulted Ceiling(s), Split Bedrooms
Heating Central, Electric
Cooling Central Air, Ceiling Fan(s), Electric
Flooring Carpet, Laminate, Tile
Furnishings Unfurnished
Fireplace No
Window Features Jalousie,Single Hung,Window Coverings
Appliance Dryer, Dishwasher, Electric Cooktop, Freezer, Disposal, Microwave, Refrigerator, Washer
Laundry Inside
Exterior
Exterior Feature Water Feature
Parking Features Attached, Driveway, Garage, Paved, Two Spaces, Garage Door Opener
Garage Spaces 2.0
Garage Description 2.0
Pool In Ground
Community Features Golf, Gated, Tennis Court(s), Street Lights
Amenities Available Clubhouse, Golf Course, Pickleball, Restaurant, Tennis Court(s)
Waterfront Description None
View Y/N Yes
Water Access Desc Public
View Golf Course
Roof Type Metal
Porch Glass Enclosed, Porch, Screened
Garage Yes
Private Pool Yes
Building
Lot Description Rectangular Lot
Faces East
Story 2
Entry Level Two
Sewer Septic Tank
Water Public
Architectural Style Two Story
Level or Stories Two
Unit Floor 1
Structure Type Wood Siding,Wood Frame
Construction Status Resale
Schools
Elementary Schools Chioce
Middle Schools Choice
High Schools Choice
Others
Pets Allowed Yes
HOA Fee Include Golf,Street Lights,Security
Senior Community No
Tax ID 20-44-23-01-0000A.2080
Ownership Single Family
Security Features Security Gate,Gated Community,Smoke Detector(s)
Acceptable Financing All Financing Considered, Cash
Listing Terms All Financing Considered, Cash
Financing Cash
Pets Allowed Yes
Read Less
Bought with Sellstate Priority Realty



