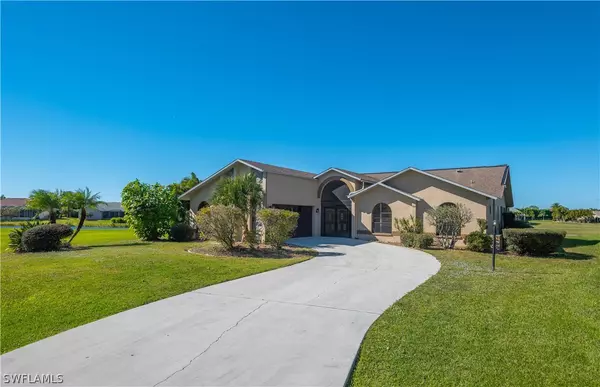For more information regarding the value of a property, please contact us for a free consultation.
11857 Princess Grace CT Cape Coral, FL 33991
Want to know what your home might be worth? Contact us for a FREE valuation!

Our team is ready to help you sell your home for the highest possible price ASAP
Key Details
Sold Price $470,000
Property Type Single Family Home
Sub Type Single Family Residence
Listing Status Sold
Purchase Type For Sale
Square Footage 2,072 sqft
Price per Sqft $226
Subdivision Cape Royal
MLS Listing ID 221083434
Sold Date 12/23/21
Style Ranch,One Story
Bedrooms 3
Full Baths 2
Construction Status Resale
HOA Fees $83/ann
HOA Y/N Yes
Annual Recurring Fee 1295.0
Year Built 1989
Annual Tax Amount $4,286
Tax Year 2020
Lot Size 0.339 Acres
Acres 0.339
Lot Dimensions Appraiser
Property Description
BEAUTIFUL 3 BEDROOM 2 BATH POOL/SPA HOME in CAPE ROYAL at the end of a CUL-DE-SAC overlooking LAKE & KING FAIRWAY! LOWEST HOA FEES for gated community in all of Cape Coral! Large GREAT ROOM overlooking LARGE LANAI & PATIO with Pool & SPA! Over 2,000 sq ft of LIVING SPACE in this SPLIT BEDROOM floor plan! SPACIOUS MASTER BATH w/ soaking tub, private commode, dual vanities, & walk-in SHOWER! Community is very close to PUBLIX, shopping, & restaurants!
Location
State FL
County Lee
Community Cape Royal
Area Cc24 - Cape Coral Unit 71, 92, 94-96
Rooms
Bedroom Description 3.0
Interior
Interior Features Breakfast Bar, Bathtub, Living/ Dining Room, Custom Mirrors, Separate Shower, Split Bedrooms
Heating Central, Electric
Cooling Central Air, Ceiling Fan(s), Electric
Flooring Carpet, Laminate
Furnishings Unfurnished
Fireplace No
Window Features Single Hung
Appliance Dryer, Dishwasher, Disposal, Range, Refrigerator, Washer
Laundry Washer Hookup, Dryer Hookup, Inside
Exterior
Parking Features Attached, Driveway, Garage, Paved, Garage Door Opener
Garage Spaces 2.0
Garage Description 2.0
Pool Concrete, In Ground
Community Features Golf, Gated, Street Lights
Utilities Available Underground Utilities
Amenities Available Bocce Court, Clubhouse, Golf Course, Pickleball, Putting Green(s), Restaurant, Tennis Court(s)
Waterfront Description Lake
View Y/N Yes
Water Access Desc Public
View Golf Course, Lake, Water
Roof Type Shingle
Porch Porch, Screened
Garage Yes
Private Pool Yes
Building
Lot Description Corner Lot, Oversized Lot, Cul- De- Sac
Faces Southeast
Story 1
Sewer Septic Tank
Water Public
Architectural Style Ranch, One Story
Unit Floor 1
Structure Type Block,Concrete,Stucco
Construction Status Resale
Others
Pets Allowed Call, Conditional
HOA Fee Include Golf,Legal/Accounting,Reserve Fund,Street Lights,Trash
Senior Community No
Tax ID 20-44-23-01-0000A.1750
Ownership Single Family
Security Features Smoke Detector(s)
Acceptable Financing All Financing Considered, Cash, FHA, VA Loan
Listing Terms All Financing Considered, Cash, FHA, VA Loan
Financing Cash
Pets Allowed Call, Conditional
Read Less
Bought with RE/MAX Trend



