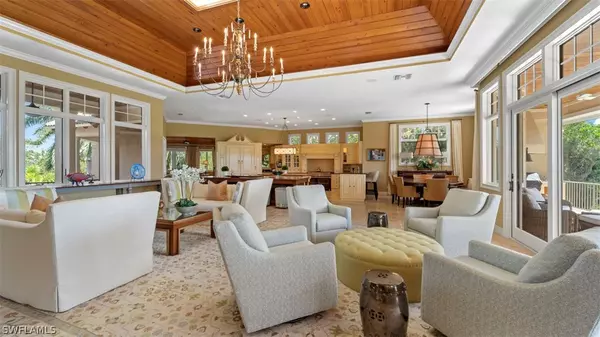For more information regarding the value of a property, please contact us for a free consultation.
2915 Wulfert RD Sanibel, FL 33957
Want to know what your home might be worth? Contact us for a FREE valuation!

Our team is ready to help you sell your home for the highest possible price ASAP
Key Details
Sold Price $3,300,000
Property Type Single Family Home
Sub Type Single Family Residence
Listing Status Sold
Purchase Type For Sale
Square Footage 5,804 sqft
Price per Sqft $568
Subdivision Sanctuary At Wulfert
MLS Listing ID 222022578
Sold Date 07/01/22
Style Multi-Level,Other,Two Story
Bedrooms 5
Full Baths 6
Half Baths 1
Construction Status Resale
HOA Fees $66/ann
HOA Y/N Yes
Annual Recurring Fee 800.0
Year Built 2015
Annual Tax Amount $21,878
Tax Year 2021
Lot Size 0.403 Acres
Acres 0.403
Lot Dimensions Appraiser
Property Description
Welcome Home! Stunning Sanctuary Residence with breathtaking views of the third fairway. Boasting over 5800 sqft this home features 5 bedrooms, an office, 5.5 bathrooms and a 4 car garage. intentionally constructed with the main living areas and master on the top floor for the owner to ALWAYS be able to enjoy the most beautiful views of the property. First floor features 4 guest rooms all with their own ensuite baths, morning kitchen, wine storage and laundry as well as its own lanai overlooking the pool and spa. Up the stairs you will find yourself pleasantly surprised by the open yet warm feeling of the 2nd floor featuring balconies on both sides, one overlooking the golf course and the other the preserve. The timeless finishes of this home are truly second to none; travertine marble floors throughout, impact windows and doors, Clive Christian kitchen cabinetry, a teak island, and wood finished ceiling in the living area. Offered completely Furnished. One of the most beautiful homes in The Sanctuary, schedule you showing today.
Location
State FL
County Lee
Community The Sanctuary
Area Si01 - Sanibel Island
Rooms
Bedroom Description 5.0
Interior
Interior Features Bathtub, Tray Ceiling(s), Dual Sinks, Entrance Foyer, French Door(s)/ Atrium Door(s), Jetted Tub, Kitchen Island, Living/ Dining Room, Pantry, Separate Shower, Cable T V, Upper Level Master, Bar, Walk- In Closet(s), Elevator, Home Office
Heating Central, Electric
Cooling Central Air, Electric
Flooring Marble, Tile
Furnishings Furnished
Fireplace No
Window Features Skylight(s),Impact Glass
Appliance Double Oven, Dryer, Dishwasher, Freezer, Disposal, Ice Maker, Microwave, Range, Refrigerator, Wine Cooler, Washer
Laundry Inside
Exterior
Exterior Feature Security/ High Impact Doors, Patio, Gas Grill
Parking Features Attached, Driveway, Garage, Paved, Garage Door Opener
Garage Spaces 4.0
Garage Description 4.0
Pool In Ground, Pool Equipment
Community Features Golf
Amenities Available See Remarks
Waterfront Description None
View Y/N Yes
Water Access Desc Public
View Golf Course, Lake
Roof Type Tile
Porch Balcony, Open, Patio, Porch
Garage Yes
Private Pool Yes
Building
Lot Description Rectangular Lot, Cul- De- Sac
Faces South
Story 2
Entry Level Two
Sewer Public Sewer
Water Public
Architectural Style Multi-Level, Other, Two Story
Level or Stories Two
Unit Floor 2
Structure Type Block,Concrete,Stucco
Construction Status Resale
Others
Pets Allowed Yes
HOA Fee Include See Remarks
Senior Community No
Tax ID 02-46-21-T3-00200.0850
Ownership Single Family
Security Features Security System
Acceptable Financing All Financing Considered, Cash
Listing Terms All Financing Considered, Cash
Financing Cash
Pets Allowed Yes
Read Less
Bought with John Naumann & Associates



