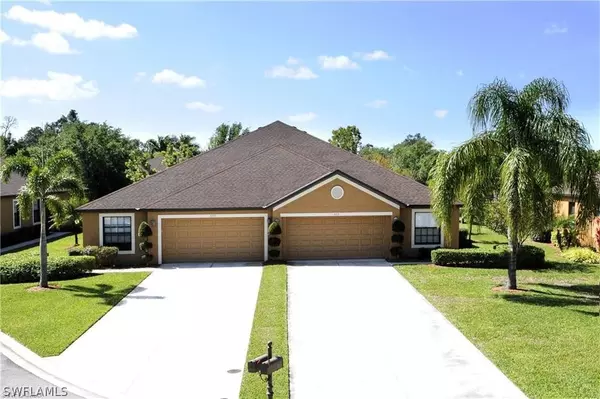For more information regarding the value of a property, please contact us for a free consultation.
3713 Pino Vista WAY Estero, FL 33928
Want to know what your home might be worth? Contact us for a FREE valuation!

Our team is ready to help you sell your home for the highest possible price ASAP
Key Details
Sold Price $319,900
Property Type Single Family Home
Sub Type Attached
Listing Status Sold
Purchase Type For Sale
Square Footage 1,529 sqft
Price per Sqft $209
Subdivision Terra Vista
MLS Listing ID 221039275
Sold Date 07/15/21
Bedrooms 3
Full Baths 2
Construction Status Resale
HOA Fees $140/qua
HOA Y/N Yes
Annual Recurring Fee 3304.0
Year Built 2007
Annual Tax Amount $2,716
Tax Year 2020
Lot Size 8,232 Sqft
Acres 0.189
Lot Dimensions Appraiser
Property Description
BACK ON MARKET! NO FAULT OF THIS GORGEOUS VILLA! Meticulous, bright and beautiful 3/2 with 2 car garage villa within Terra Vista gated community in Estero available. Nicely tucked away near the back of the community, on a quiet cul-de-sac, with extra long driveway. Proudly boasts immaculate screened lanai to enjoy the gorgeous long lake views with stunning sunsets! A cook's dream kitchen complete with custom cabinets, large island with extra storage, granite and quartz countertops, stainless refrigerator and even more views of the lake. Extra large master bedroom and two California style walk-in closets. Beautiful, well-kept floors, built-in cabinets in the living room, freshly painted interior and so much more! Move in ready. Exceptionally spotless. Shows like a model home! This won't last! What are you waiting for?! Schedule a showing today!
Location
State FL
County Lee
Community Terra Vista
Area Es01 - Estero
Rooms
Bedroom Description 3.0
Interior
Interior Features Built-in Features, Bathtub, Dual Sinks, Kitchen Island, Living/ Dining Room, Pantry, Separate Shower, Walk- In Closet(s), Split Bedrooms
Heating Central, Electric
Cooling Central Air, Electric
Flooring Carpet, Laminate
Furnishings Unfurnished
Fireplace No
Window Features Single Hung,Sliding,Window Coverings
Appliance Dryer, Dishwasher, Freezer, Disposal, Microwave, Range, Refrigerator, Washer
Laundry Inside
Exterior
Exterior Feature Patio, Shutters Manual
Parking Features Attached, Driveway, Garage, Guest, Paved, Two Spaces, Garage Door Opener
Garage Spaces 2.0
Garage Description 2.0
Pool Community
Community Features Gated
Amenities Available Clubhouse, Pool
Waterfront Description Lake
View Y/N Yes
Water Access Desc Public
View Landscaped, Lake
Roof Type Shingle
Porch Patio, Porch, Screened
Garage Yes
Private Pool No
Building
Lot Description Cul- De- Sac, Pond
Faces North
Story 1
Sewer Public Sewer
Water Public
Unit Floor 1
Structure Type Block,Concrete,Stucco
Construction Status Resale
Others
Pets Allowed Call, Conditional
HOA Fee Include Maintenance Grounds,Recreation Facilities
Senior Community No
Tax ID 28-46-25-E1-1100C.0130
Ownership Single Family
Security Features Burglar Alarm (Monitored),Security Gate,Gated Community,Security System,Smoke Detector(s)
Acceptable Financing All Financing Considered, Cash, FHA, VA Loan
Listing Terms All Financing Considered, Cash, FHA, VA Loan
Financing Cash
Pets Allowed Call, Conditional
Read Less
Bought with BHHS Florida Realty



