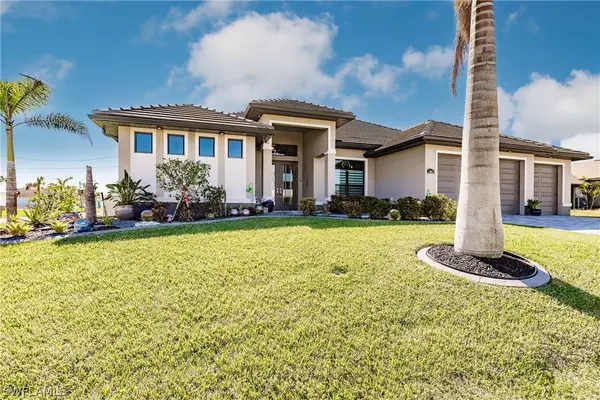For more information regarding the value of a property, please contact us for a free consultation.
1302 SW 43rd LN Cape Coral, FL 33914
Want to know what your home might be worth? Contact us for a FREE valuation!

Our team is ready to help you sell your home for the highest possible price ASAP
Key Details
Sold Price $739,000
Property Type Single Family Home
Sub Type Single Family Residence
Listing Status Sold
Purchase Type For Sale
Square Footage 2,246 sqft
Price per Sqft $329
Subdivision Cape Coral
MLS Listing ID 223001777
Sold Date 02/21/23
Style Ranch,One Story
Bedrooms 3
Full Baths 3
Construction Status Resale
HOA Y/N No
Year Built 2019
Annual Tax Amount $6,621
Tax Year 2021
Lot Size 10,497 Sqft
Acres 0.241
Lot Dimensions Appraiser
Property Description
Impeccable, modern home, beautifully landscaped on a fenced corner lot. This home is a true prize. It can be turn-key, move-in ready. Furnishings are negotiable. Rare, three bedrooms with three full baths and a large den. The den features a pull-down double Murphy bed. The centerpiece is the great room with 14ft tray ceiling. The oversized lanai and expanded dining room with 90 degree pocket sliders, gives this home a luxury feel found in homes priced more than $1M. The extra-large, 66" double-wide stainless steel refrigerator is to die for. The waterfall granite island countertop is offset by two-tone cabinets, with a separate wet bar and refrigerator. The 15X30 heated salt water pool shaded by tall areca palms makes the pool area a private oasis. The 3-car epoxy garage and oversized paver driveway is every man's dream. This home also features 8ft doors, walk-in closets, custom vertical shades, ceramic tile throughout, whole-house water filtration system, impact windows, and storm smart shutters. New roof contracted for. The lucky buyer would be hard pressed to find a better value home with these amenities in SW Cape Coral.
Location
State FL
County Lee
Community Cape Coral
Area Cc21 - Cape Coral Unit 3, 30, 44, 6
Rooms
Bedroom Description 3.0
Interior
Interior Features Tray Ceiling(s), Family/ Dining Room, Kitchen Island, Living/ Dining Room, Main Level Master, Pantry, Shower Only, Separate Shower, Walk- In Closet(s), Split Bedrooms
Heating Central, Electric
Cooling Central Air, Ceiling Fan(s), Electric
Flooring Tile
Furnishings Partially
Fireplace No
Window Features Impact Glass
Appliance Dishwasher, Electric Cooktop, Freezer, Disposal, Microwave, Range, Refrigerator, Self Cleaning Oven, Water Softener, Water Purifier
Laundry Washer Hookup, Dryer Hookup
Exterior
Exterior Feature Fence, Security/ High Impact Doors, Sprinkler/ Irrigation, Outdoor Shower
Parking Features Attached, Driveway, Garage, Paved, Two Spaces
Garage Spaces 3.0
Garage Description 3.0
Pool Electric Heat, Heated, In Ground, Screen Enclosure, Salt Water
Amenities Available None
Waterfront Description None
Water Access Desc Assessment Unpaid
Roof Type Tile
Garage Yes
Private Pool Yes
Building
Lot Description Corner Lot, Multiple lots, Sprinklers Automatic
Faces North
Story 1
Sewer Assessment Unpaid
Water Assessment Unpaid
Architectural Style Ranch, One Story
Structure Type Block,Concrete,Stucco
Construction Status Resale
Others
Pets Allowed Yes
HOA Fee Include None
Senior Community No
Tax ID 10-45-23-C4-03336.0360
Ownership Single Family
Security Features Security System,Smoke Detector(s)
Acceptable Financing All Financing Considered, Cash
Listing Terms All Financing Considered, Cash
Financing Conventional
Pets Allowed Yes
Read Less
Bought with RE/MAX Realty Team



