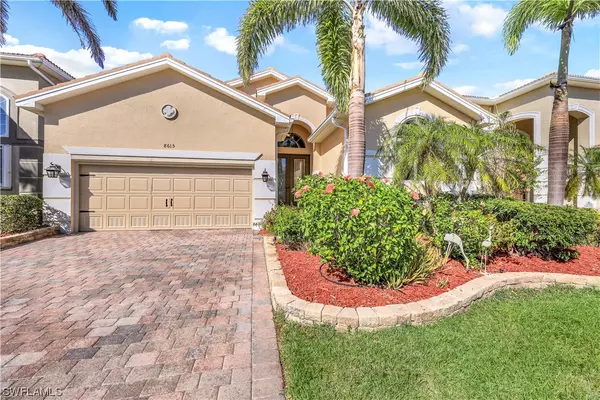For more information regarding the value of a property, please contact us for a free consultation.
8615 Sumner AVE Fort Myers, FL 33908
Want to know what your home might be worth? Contact us for a FREE valuation!

Our team is ready to help you sell your home for the highest possible price ASAP
Key Details
Sold Price $529,000
Property Type Single Family Home
Sub Type Single Family Residence
Listing Status Sold
Purchase Type For Sale
Square Footage 1,827 sqft
Price per Sqft $289
Subdivision Catalina Isles
MLS Listing ID 223012495
Sold Date 06/19/23
Style Ranch,One Story
Bedrooms 3
Full Baths 2
Construction Status Resale
HOA Fees $224/mo
HOA Y/N Yes
Annual Recurring Fee 2688.0
Year Built 2010
Annual Tax Amount $3,168
Tax Year 2021
Lot Size 6,490 Sqft
Acres 0.149
Lot Dimensions Appraiser
Property Description
WELCOME HOME to PARADISE in CATALINA ISLES ! This 3 bedroom 2 bath home has been meticulously cared for by its original owners. Pride of ownership shows throughout this perfect Retirement home or Vacation Home.
Beautiful Double Glass Doors welcome you into this sunny and bright home. Oversized Master bedroom features vaulted tray ceilings , double closets and large master bath with dual sinks , soaking tub and walk in shower. Guest bedrooms tastefully decorated and share a guest bath . CATALINA ISLES is 10 minutes to FT MYERS BEACH AND 15 MINUTES TO SANIBEL ISLAND. 20 Minutes to the Airport 10 minutes to restaurants and shopping. 5 minutes to CROWN COLONY GOLFING.
SHORT BIKE RIDE TO LAKES PARK.
Enjoy your Captivating water views from the Lanai while having your morning coffee. Lake views from the Master , Family room and the Kitchen as well .
$ 30k in Remote Controlled STORM SMART Hurricane Shutters on all windows . HURRICANE PROTECTION AT THE PUSH OF A BUTTON 2019 AC - New 2023 Hot water Tank - Roof 2010. Garage has roll down screen and tile
flooring.
NO CDD ON THIS HOME
AGENTS SEE CONFIDENTIAL REMARKS
Location
State FL
County Lee
Community Catalina Isles
Area Fm13 - Fort Myers Area
Rooms
Bedroom Description 3.0
Interior
Interior Features Attic, Breakfast Bar, Bedroom on Main Level, Breakfast Area, Bathtub, Living/ Dining Room, Main Level Primary, Pantry, Pull Down Attic Stairs, Sitting Area in Primary, Separate Shower, Cable T V, Split Bedrooms
Heating Central, Electric
Cooling Central Air, Electric
Flooring Carpet, Tile
Furnishings Unfurnished
Fireplace No
Window Features Arched,Single Hung
Appliance Dryer, Dishwasher, Disposal, Microwave, Range, Refrigerator, Washer
Laundry Inside
Exterior
Exterior Feature None, Shutters Electric
Parking Features Attached, Driveway, Garage, Paved, Garage Door Opener
Garage Spaces 2.0
Garage Description 2.0
Pool Community
Community Features Gated
Amenities Available Fitness Center, Playground, Pool
Waterfront Description Lake
View Y/N Yes
Water Access Desc Public
View Lake
Roof Type Tile
Porch Lanai, Porch, Screened
Garage Yes
Private Pool No
Building
Lot Description Zero Lot Line
Faces South
Story 1
Sewer Public Sewer
Water Public
Architectural Style Ranch, One Story
Structure Type Block,Concrete,Stucco
Construction Status Resale
Schools
Middle Schools School Choice
High Schools School Choice
Others
Pets Allowed Yes
HOA Fee Include Association Management,Cable TV,Internet,Irrigation Water,Legal/Accounting,Maintenance Grounds,Recreation Facilities,Reserve Fund,Sewer,Street Lights,Security
Senior Community No
Tax ID 10-46-24-11-00000.1900
Ownership Single Family
Security Features None
Acceptable Financing All Financing Considered, Cash, VA Loan
Listing Terms All Financing Considered, Cash, VA Loan
Financing Cash
Pets Allowed Yes
Read Less
Bought with Orchid Realty International



