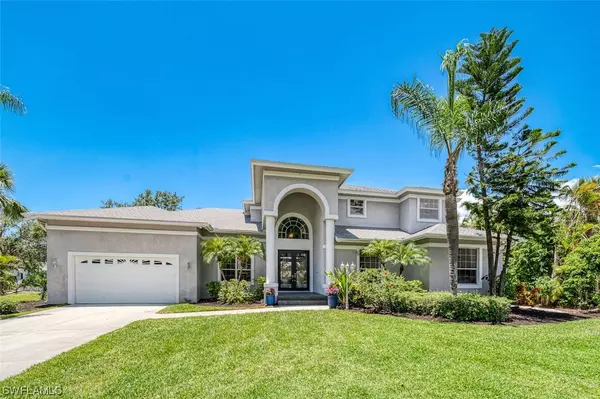For more information regarding the value of a property, please contact us for a free consultation.
12334 Oak Brook CT Fort Myers, FL 33908
Want to know what your home might be worth? Contact us for a FREE valuation!

Our team is ready to help you sell your home for the highest possible price ASAP
Key Details
Sold Price $875,000
Property Type Single Family Home
Sub Type Single Family Residence
Listing Status Sold
Purchase Type For Sale
Square Footage 3,648 sqft
Price per Sqft $239
Subdivision Mcgregor Woods
MLS Listing ID 223038790
Sold Date 08/14/23
Style Two Story
Bedrooms 4
Full Baths 2
Half Baths 1
Construction Status Resale
HOA Fees $125/qua
HOA Y/N Yes
Annual Recurring Fee 1500.0
Year Built 1997
Annual Tax Amount $5,572
Tax Year 2022
Lot Size 0.333 Acres
Acres 0.333
Lot Dimensions Appraiser
Property Description
Lakefront views grab your attention when walking through the entryway of this spacious 4-bedroom home in McGregor Woods. Situated just 10 minutes from the beaches of Sanibel and Fort Myers, this location is highly sought after. Soak in the jacuzzi and watch the herons stroll along the lake. Nothing tops an evening circled around the outdoor firepit with family and friends. Inside, soaring cathedral ceilings fill with natural light from a bounty of windows. Flow from the formal dining room through the bar to the kitchen where black granite countertops beautifully contrast the white cabinetry. Pocketing sliding glass doors extend your living space to the screened lanai where you can relax in your jetted spa. Three guest rooms are located on the main level, while the entire upstairs is your primary ensuite. Start your day with a soak in the tub or sip coffee from the private balcony. Nearby, there's a lakefront gazebo, community pool, clubhouse, swings, basketball, tennis, and pickleball.
Location
State FL
County Lee
Community Mcgregor Woods
Area Fm15 - Fort Myers Area
Rooms
Bedroom Description 4.0
Interior
Interior Features Wet Bar, Breakfast Bar, Built-in Features, Bedroom on Main Level, Dual Sinks, Eat-in Kitchen, French Door(s)/ Atrium Door(s), Fireplace, High Ceilings, Jetted Tub, Kitchen Island, Living/ Dining Room, Pantry, Sitting Area in Primary, Upper Level Primary, Vaulted Ceiling(s), Bar, Walk- In Closet(s)
Heating Central, Electric
Cooling Central Air, Ceiling Fan(s), Electric
Flooring Tile, Vinyl
Furnishings Unfurnished
Fireplace Yes
Window Features Display Window(s),Single Hung,Sliding,Window Coverings
Appliance Built-In Oven, Cooktop, Dryer, Dishwasher, Disposal, Microwave, Refrigerator, Washer
Laundry Inside
Exterior
Exterior Feature Deck, Sprinkler/ Irrigation, None
Parking Features Attached, Underground, Garage, Two Spaces, Garage Door Opener
Garage Spaces 2.0
Garage Description 2.0
Pool Community
Community Features Non- Gated
Amenities Available Basketball Court, Clubhouse, Barbecue, Picnic Area, Pier, Playground, Pickleball, Pool, Tennis Court(s)
Waterfront Description Lake
View Y/N Yes
Water Access Desc Public
View Landscaped, Lake
Roof Type Shingle
Porch Balcony, Deck, Lanai, Open, Porch, Screened
Garage Yes
Private Pool No
Building
Lot Description Irregular Lot, Sprinklers Automatic
Faces Southeast
Story 2
Entry Level Two
Sewer Public Sewer
Water Public
Architectural Style Two Story
Level or Stories Two
Unit Floor 1
Structure Type Stucco,Wood Frame
Construction Status Resale
Others
Pets Allowed Yes
HOA Fee Include Legal/Accounting,Recreation Facilities
Senior Community No
Tax ID 36-45-23-16-00000.0470
Ownership Single Family
Acceptable Financing All Financing Considered, Cash
Listing Terms All Financing Considered, Cash
Financing Cash
Pets Allowed Yes
Read Less
Bought with VIP Realty Group,Inc



