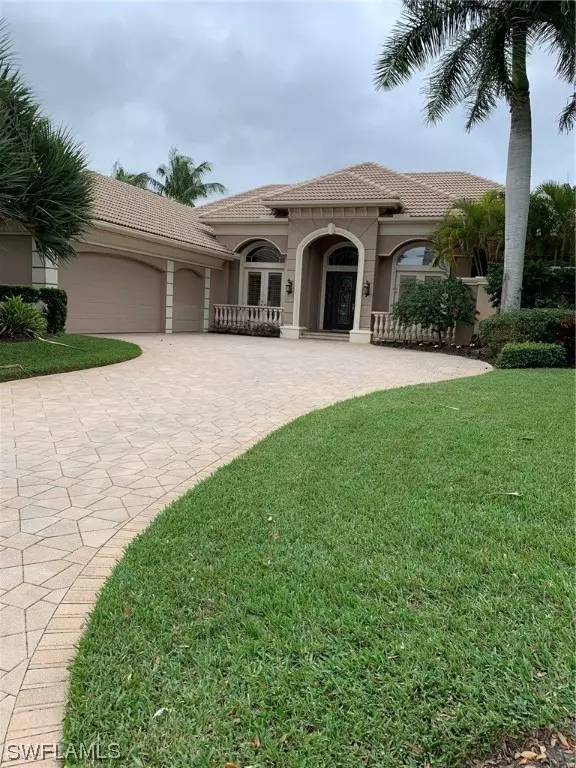For more information regarding the value of a property, please contact us for a free consultation.
10177 Orchid Ridge LN Estero, FL 34135
Want to know what your home might be worth? Contact us for a FREE valuation!

Our team is ready to help you sell your home for the highest possible price ASAP
Key Details
Sold Price $960,000
Property Type Single Family Home
Sub Type Single Family Residence
Listing Status Sold
Purchase Type For Sale
Square Footage 3,361 sqft
Price per Sqft $285
Subdivision Orchid Ridge
MLS Listing ID 220075531
Sold Date 12/29/20
Style Ranch,One Story
Bedrooms 3
Full Baths 3
Half Baths 1
Construction Status Resale
HOA Fees $239/ann
HOA Y/N Yes
Annual Recurring Fee 2873.0
Year Built 2001
Annual Tax Amount $13,103
Tax Year 2020
Lot Size 0.378 Acres
Acres 0.378
Lot Dimensions Appraiser
Property Description
Custom built Harborside home with lake views. Freshly painted inside, as well as the garage. Newly added Tap insulation blown into attic. Sheer descent waterfalls in saltwater pool. Lani has a wet bar with small refrigerator. Plantation shutters and crown molding throughout. Home is ready to move into. Full turnkey. Motivated Seller.
Location
State FL
County Lee
Community Shadow Wood At The Brooks
Area Es04 - The Brooks
Rooms
Bedroom Description 3.0
Interior
Interior Features Wet Bar, Built-in Features, Cathedral Ceiling(s), Separate/ Formal Dining Room, Dual Sinks, Family/ Dining Room, Jetted Tub, Kitchen Island, Living/ Dining Room, Pantry, Vaulted Ceiling(s), Walk- In Pantry, Bar, Walk- In Closet(s), Wired for Sound, Home Office, Split Bedrooms
Heating Gas
Cooling Central Air, Ceiling Fan(s), Electric, Gas, Zoned
Flooring Carpet, Tile
Furnishings Furnished
Fireplace No
Window Features Tinted Windows,Impact Glass
Appliance Built-In Oven, Double Oven, Dryer, Dishwasher, Freezer, Gas Cooktop, Disposal, Microwave, Oven, Range, Refrigerator, Self Cleaning Oven, Warming Drawer, Washer
Laundry Inside, Laundry Tub
Exterior
Exterior Feature Sprinkler/ Irrigation, Gas Grill
Parking Features Attached, Driveway, Garage, Paved, Garage Door Opener
Garage Spaces 3.0
Garage Description 3.0
Pool Gas Heat, Heated, In Ground, Pool Equipment, Screen Enclosure, Salt Water
Community Features Gated
Amenities Available Beach Rights, Clubhouse
Waterfront Description None
View Y/N Yes
Water Access Desc Assessment Unpaid
View Pond
Roof Type Tile
Porch Porch, Screened
Garage Yes
Private Pool Yes
Building
Lot Description Rectangular Lot, Pond, Sprinklers Automatic
Faces East
Story 1
Sewer Assessment Paid
Water Assessment Unpaid
Architectural Style Ranch, One Story
Structure Type Block,Concrete,Stucco
Construction Status Resale
Others
Pets Allowed Yes
HOA Fee Include Cable TV
Senior Community No
Tax ID 02-47-25-E4-03000.0400
Ownership Single Family
Security Features Security System,Smoke Detector(s)
Acceptable Financing All Financing Considered, Cash
Listing Terms All Financing Considered, Cash
Financing Cash
Pets Allowed Yes
Read Less
Bought with Premier Sotheby's International Realty



