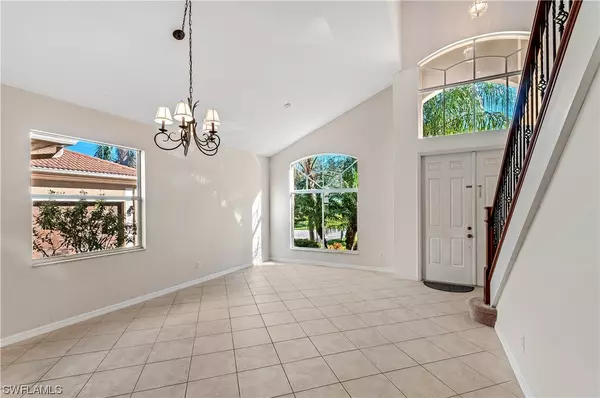For more information regarding the value of a property, please contact us for a free consultation.
17060 Tremont ST Fort Myers, FL 33908
Want to know what your home might be worth? Contact us for a FREE valuation!

Our team is ready to help you sell your home for the highest possible price ASAP
Key Details
Sold Price $325,000
Property Type Single Family Home
Sub Type Single Family Residence
Listing Status Sold
Purchase Type For Sale
Square Footage 2,514 sqft
Price per Sqft $129
Subdivision Catalina Isles
MLS Listing ID 220063610
Sold Date 01/15/21
Style Two Story
Bedrooms 3
Full Baths 2
Construction Status Resale
HOA Fees $224/mo
HOA Y/N Yes
Annual Recurring Fee 2688.0
Year Built 2006
Annual Tax Amount $4,556
Tax Year 2019
Lot Size 10,410 Sqft
Acres 0.239
Lot Dimensions Appraiser
Property Description
The lot this home is situated on feels like a tropical paradise. It has lots of mature landscaping & is on the corner, providing loads of privacy. All bedrooms are on the first floor. The large owner's suite has three closets & overlooks the lanai pool area. The owner's bath has double vanities, soaking tub, shower and two linen closets. The home opens to combination living room and dining room with tile floors and large windows. Be sure to notice custom railing leading to the upstairs bonus room. This room has lots of space and could easily be converted to a 4th bedroom, utilized as a playroom, office, media room or just extra living space for the family. The kitchen has tile floors, deep sink, beautiful cabinets, oversized breakfast bar & large center island. Brand new stainless steel appliances. The kitchen opens to tiled family room with lots of space for entertaining or relaxing. New carpet throughout except one bedroom. Custom solar heated pool & lanai sets this home apart from the rest with western exposure allowing you to enjoy wonderful sunsets. A/C replaced in 2014. Home recently painted inside with pleasing neutral color.
Location
State FL
County Lee
Community Catalina Isles
Area Fm13 - Fort Myers Area
Rooms
Bedroom Description 3.0
Interior
Interior Features Breakfast Bar, Bedroom on Main Level, Bathtub, Cathedral Ceiling(s), Dual Sinks, Entrance Foyer, High Speed Internet, Kitchen Island, Living/ Dining Room, Main Level Master, Pantry, Separate Shower, Cable T V, Vaulted Ceiling(s), Walk- In Closet(s)
Heating Central, Electric
Cooling Central Air, Ceiling Fan(s), Electric
Flooring Carpet, Tile
Furnishings Unfurnished
Fireplace No
Window Features Double Hung
Appliance Dryer, Dishwasher, Disposal, Ice Maker, Microwave, Range, Refrigerator, Self Cleaning Oven, Washer
Laundry Inside
Exterior
Exterior Feature Fruit Trees, Sprinkler/ Irrigation, Shutters Manual
Parking Features Attached, Garage, Two Spaces, Garage Door Opener
Garage Spaces 2.0
Garage Description 2.0
Pool Concrete, Heated, In Ground, Solar Heat, Community
Community Features Gated, Street Lights
Amenities Available Bike Storage, Clubhouse, Fitness Center, Barbecue, Picnic Area, Playground, Pool
Waterfront Description None
View Y/N Yes
Water Access Desc Public
View Landscaped, Lake
Roof Type Tile
Porch Porch, Screened
Garage Yes
Private Pool Yes
Building
Lot Description Corner Lot, Irregular Lot, Sprinklers Automatic
Faces East
Story 2
Entry Level Two
Sewer Public Sewer
Water Public
Architectural Style Two Story
Level or Stories Two
Structure Type Block,Concrete,Stucco
Construction Status Resale
Others
Pets Allowed Call, Conditional
HOA Fee Include Association Management,Cable TV,Irrigation Water,Legal/Accounting,Maintenance Grounds,Recreation Facilities,Reserve Fund,Road Maintenance,Street Lights,Security,Trash
Senior Community No
Tax ID 10-46-24-11-00000.1530
Ownership Single Family
Security Features Security Gate,Gated Community,Security System,Smoke Detector(s)
Acceptable Financing All Financing Considered, Cash
Listing Terms All Financing Considered, Cash
Financing Cash
Pets Allowed Call, Conditional
Read Less
Bought with VIP Realty Group Inc



