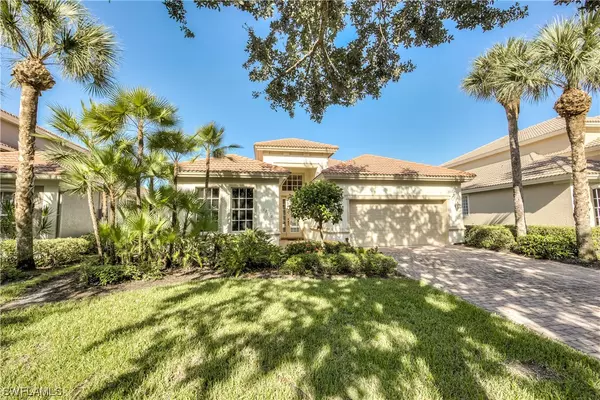For more information regarding the value of a property, please contact us for a free consultation.
22120 Longleaf Trail DR Estero, FL 34135
Want to know what your home might be worth? Contact us for a FREE valuation!

Our team is ready to help you sell your home for the highest possible price ASAP
Key Details
Sold Price $640,000
Property Type Single Family Home
Sub Type Single Family Residence
Listing Status Sold
Purchase Type For Sale
Square Footage 1,920 sqft
Price per Sqft $333
Subdivision Longleaf
MLS Listing ID 221064798
Sold Date 11/29/21
Style Ranch,One Story
Bedrooms 2
Full Baths 2
Construction Status Resale
HOA Fees $266/ann
HOA Y/N Yes
Annual Recurring Fee 7992.0
Year Built 2003
Annual Tax Amount $6,172
Tax Year 2020
Lot Size 9,670 Sqft
Acres 0.222
Lot Dimensions Appraiser
Property Description
BIG REDUCTION! The" View" is spectacular!
Sunny lanai with expansive water and preserve everywhere you look. Remote lanai awning increasing covered area to watch the beautiful sunsets. Lots of room for sunning, sitting and barbequing! Inside, 2 bedrooms and den with 2 totally refurbished bathrooms. Updated kitchen appliances, brand new dishwasher and newer washer and dryer. Plenty of room for eating in kitchen, leaving dining area available as cozy niche, den, tv area. Redone lighting throughout home. New water heater. This home is super clean and well cared for. All set for a quick move in.
Buyers have availability for joining Shadow Wood Country Club and also the Commons club. Close to Coconut Point mall and the beach!
Location
State FL
County Lee
Community Shadow Wood At The Brooks
Area Es04 - The Brooks
Rooms
Bedroom Description 2.0
Interior
Interior Features Built-in Features, Bedroom on Main Level, Bathtub, Tray Ceiling(s), Dual Sinks, Entrance Foyer, Eat-in Kitchen, Main Level Master, Pantry, Split Bedrooms, Separate Shower, Cable T V, High Speed Internet
Heating Central, Electric
Cooling Central Air, Electric
Flooring Carpet, Tile
Furnishings Unfurnished
Fireplace No
Window Features Single Hung,Sliding
Appliance Dryer, Dishwasher, Freezer, Disposal, Microwave, Range, Refrigerator, Self Cleaning Oven, Washer
Laundry Washer Hookup, Dryer Hookup, Inside, Laundry Tub
Exterior
Exterior Feature Shutters Manual
Parking Features Attached, Driveway, Garage, Paved, Garage Door Opener
Garage Spaces 2.0
Garage Description 2.0
Pool Concrete, Electric Heat, Heated, In Ground, Pool Equipment, Screen Enclosure
Community Features Golf, Gated, Tennis Court(s), Street Lights
Utilities Available Natural Gas Available, Underground Utilities
Amenities Available Beach Rights, Bocce Court, Business Center, Clubhouse, Fitness Center, Golf Course, Barbecue, Picnic Area, Pickleball, Private Membership, Putting Green(s), Restaurant, Sidewalks, Tennis Court(s), Trail(s)
Waterfront Description Lake
View Y/N Yes
Water Access Desc Public
View Lake, Pond, Water
Roof Type Tile
Porch Porch, Screened
Garage Yes
Private Pool Yes
Building
Lot Description Dead End, Pond
Faces Northeast
Story 1
Sewer Public Sewer
Water Public
Architectural Style Ranch, One Story
Unit Floor 1
Structure Type Block,Concrete,Stucco
Construction Status Resale
Others
Pets Allowed Yes
HOA Fee Include Association Management,Legal/Accounting,Road Maintenance,Sewer,Street Lights,Security,Trash
Senior Community No
Tax ID 35-46-25-E4-2900B.0550
Ownership Single Family
Security Features Burglar Alarm (Monitored),Security Gate,Gated with Guard,Gated Community,Security Guard,Security System,Smoke Detector(s)
Acceptable Financing Cash
Listing Terms Cash
Financing Cash
Pets Allowed Yes
Read Less
Bought with Royal Shell Real Estate, Inc.



