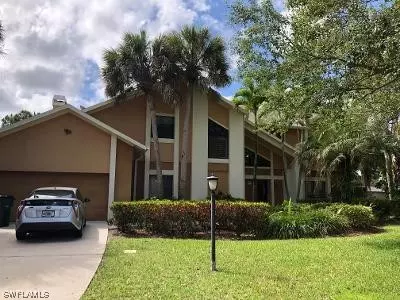For more information regarding the value of a property, please contact us for a free consultation.
1401 Beechwood TRL Fort Myers, FL 33919
Want to know what your home might be worth? Contact us for a FREE valuation!

Our team is ready to help you sell your home for the highest possible price ASAP
Key Details
Sold Price $605,000
Property Type Single Family Home
Sub Type Single Family Residence
Listing Status Sold
Purchase Type For Sale
Square Footage 3,274 sqft
Price per Sqft $184
Subdivision Whiskey Creek Club Estates
MLS Listing ID 222041816
Sold Date 10/07/22
Style Two Story
Bedrooms 4
Full Baths 2
Half Baths 1
Construction Status Resale
HOA Fees $4/ann
HOA Y/N Yes
Annual Recurring Fee 50.0
Year Built 1987
Annual Tax Amount $4,185
Tax Year 2021
Lot Size 0.365 Acres
Acres 0.365
Lot Dimensions Appraiser
Property Description
This large two story home sits on a corner lot in the lovely neigborhood of Whiskey Creek and is perfect for a family. You are close to Barbara B. Mann and Southwest Florida University plus all the restaurants and shopping that South Fort Myers has to offer. Enjoy swimming in the large backyard pool while you cook in your outdoor kitchen. On cool nights relax in the large Family Room which features a fireplace.
Location
State FL
County Lee
Community Whiskey Creek
Area Fm06 - Fort Myers Area
Rooms
Bedroom Description 4.0
Interior
Interior Features Breakfast Bar, Built-in Features, Cathedral Ceiling(s), Dual Sinks, Kitchen Island, Living/ Dining Room, Shower Only, Separate Shower, Cable T V, Upper Level Master, High Speed Internet
Heating Central, Electric
Cooling Central Air, Ceiling Fan(s), Electric
Flooring Carpet, Tile, Wood
Furnishings Unfurnished
Fireplace No
Window Features Single Hung,Sliding
Appliance Double Oven, Dryer, Dishwasher, Electric Cooktop, Freezer, Disposal, Ice Maker, Microwave, Range, Refrigerator, Self Cleaning Oven, Washer
Laundry Inside
Exterior
Exterior Feature Fruit Trees, Sprinkler/ Irrigation, Outdoor Grill, Outdoor Kitchen, Gas Grill
Parking Features Attached, Covered, Garage, Garage Door Opener
Garage Spaces 2.0
Garage Description 2.0
Pool Electric Heat, Heated, In Ground
Community Features Non- Gated, Street Lights
Utilities Available Underground Utilities
Amenities Available Basketball Court, Sidewalks
Waterfront Description None
Water Access Desc Public
View Landscaped
Roof Type Shingle
Porch Porch, Screened
Garage Yes
Private Pool Yes
Building
Lot Description Corner Lot, Sprinklers Automatic
Faces Northeast
Story 2
Entry Level Two
Sewer Public Sewer
Water Public
Architectural Style Two Story
Level or Stories Two
Structure Type Block,Concrete,Stucco
Construction Status Resale
Others
Pets Allowed Yes
HOA Fee Include None
Senior Community No
Ownership Single Family
Security Features Burglar Alarm (Monitored),Key Card Entry,Security System,Smoke Detector(s)
Acceptable Financing All Financing Considered, Cash, FHA, VA Loan
Listing Terms All Financing Considered, Cash, FHA, VA Loan
Financing Conventional
Pets Allowed Yes
Read Less
Bought with John R. Wood Properties



