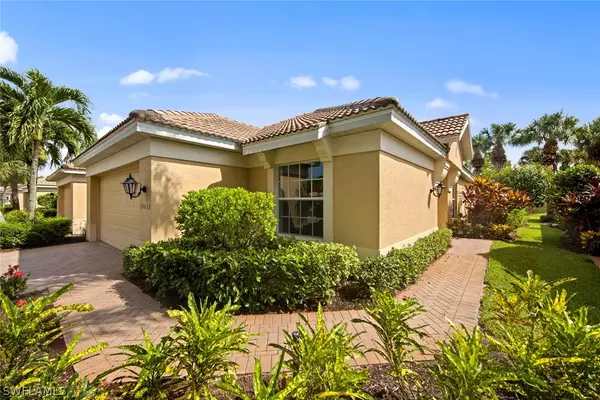For more information regarding the value of a property, please contact us for a free consultation.
10037 Colonial Country Club BLVD Fort Myers, FL 33913
Want to know what your home might be worth? Contact us for a FREE valuation!

Our team is ready to help you sell your home for the highest possible price ASAP
Key Details
Sold Price $470,000
Property Type Single Family Home
Sub Type Attached
Listing Status Sold
Purchase Type For Sale
Square Footage 1,787 sqft
Price per Sqft $263
Subdivision Sabal Pointe
MLS Listing ID 222069900
Sold Date 12/05/22
Style Ranch,One Story,Duplex
Bedrooms 2
Full Baths 2
Construction Status Resale
HOA Fees $317/ann
HOA Y/N Yes
Annual Recurring Fee 8175.0
Year Built 2004
Annual Tax Amount $5,643
Tax Year 2021
Lot Size 5,749 Sqft
Acres 0.132
Lot Dimensions Appraiser
Property Description
Prestigious Colonial Country Club! Resort style living at its finest in this highly sought after 2 br/den, 2 ba, pool/spa home! The pay as you play Gordon Lewis designed golf course is a golfer's paradise offering a challenge to the most skilled golfer and is fun to play! Social membership includes fitness center, clubhouse, restaurant with fabulous sports bar, 7 pools, tennis, golf, pickle ball, bocci and more! Updates in this home include newer mechanicals, black and stainless appliances! Luxurious lanai is an oasis with pool and spa, plenty of privacy and sunlight! On those days you are feeling energetic, take a short stroll to the South Pool for morning water aerobics or swim with friends. Grab your racquet for a fun game on the pickle ball courts! Convenient to all SWFL world class beaches, RSW, medical facilities, spring training stadiums, shopping, restaurants and more! This home is your glass slipper and dream come true! Come live the SWFL lifestyle and make your dream a reality in paradise TODAY!
Location
State FL
County Lee
Community Colonial Country Club
Area Fm22 - Fort Myers City Limits
Rooms
Bedroom Description 2.0
Interior
Interior Features Built-in Features, Separate/ Formal Dining Room, Dual Sinks, Entrance Foyer, Eat-in Kitchen, Family/ Dining Room, French Door(s)/ Atrium Door(s), High Ceilings, Living/ Dining Room, Main Level Master, Pantry, Shower Only, Separate Shower, Cable T V, Walk- In Closet(s), High Speed Internet, Split Bedrooms
Heating Central, Electric
Cooling Central Air, Ceiling Fan(s), Electric
Flooring Carpet, Tile
Furnishings Unfurnished
Fireplace No
Window Features Single Hung
Appliance Dryer, Dishwasher, Freezer, Disposal, Microwave, Range, Refrigerator, Washer
Laundry Inside, Laundry Tub
Exterior
Exterior Feature Sprinkler/ Irrigation, Privacy Wall, Shutters Manual, Tennis Court(s)
Parking Features Attached, Deeded, Driveway, Garage, Paved, Garage Door Opener
Garage Spaces 2.0
Garage Description 2.0
Pool Electric Heat, Heated, In Ground, Community
Community Features Golf, Gated, Tennis Court(s), Shopping, Street Lights
Utilities Available Underground Utilities
Amenities Available Bocce Court, Business Center, Clubhouse, Fitness Center, Golf Course, Hobby Room, Library, Barbecue, Picnic Area, Pickleball, Private Membership, Pool, Putting Green(s), Restaurant, Spa/Hot Tub, Sidewalks, Tennis Court(s), Trail(s)
Waterfront Description None
Water Access Desc Public
Roof Type Tile
Porch Porch, Screened
Garage Yes
Private Pool Yes
Building
Lot Description Zero Lot Line, Sprinklers Automatic
Faces West
Story 1
Sewer Public Sewer
Water Public
Architectural Style Ranch, One Story, Duplex
Unit Floor 1
Structure Type Block,Concrete,Stucco
Construction Status Resale
Schools
Elementary Schools Choice
Middle Schools Choice
High Schools Choice
Others
Pets Allowed Call, Conditional
HOA Fee Include Association Management,Cable TV,Golf,Insurance,Internet,Irrigation Water,Legal/Accounting,Maintenance Grounds,Pest Control,Recreation Facilities
Senior Community No
Tax ID 02-45-25-P1-00800.1720
Ownership Single Family
Security Features Security Gate,Gated with Guard,Gated Community,Key Card Entry,Security Guard,Smoke Detector(s)
Acceptable Financing All Financing Considered, Cash
Listing Terms All Financing Considered, Cash
Financing Conventional
Pets Allowed Call, Conditional
Read Less
Bought with Wentworth Realty Group



