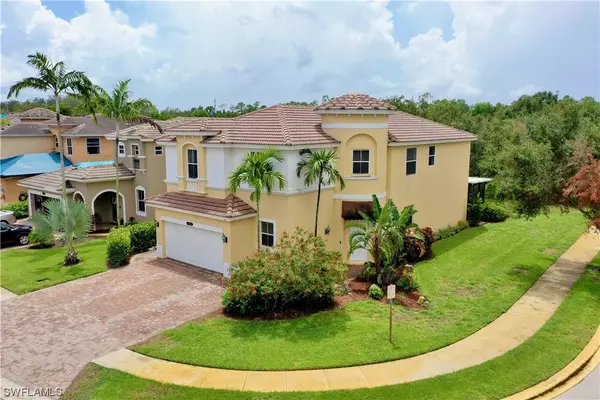For more information regarding the value of a property, please contact us for a free consultation.
10105 North Silver Palm DR Estero, FL 33928
Want to know what your home might be worth? Contact us for a FREE valuation!

Our team is ready to help you sell your home for the highest possible price ASAP
Key Details
Sold Price $589,000
Property Type Single Family Home
Sub Type Single Family Residence
Listing Status Sold
Purchase Type For Sale
Square Footage 3,315 sqft
Price per Sqft $177
Subdivision Copper Oaks
MLS Listing ID 223058538
Sold Date 11/03/23
Style Multi-Level,Two Story
Bedrooms 5
Full Baths 4
Construction Status Resale
HOA Fees $272/qua
HOA Y/N Yes
Annual Recurring Fee 3264.0
Year Built 2007
Annual Tax Amount $4,416
Tax Year 2022
Lot Size 6,882 Sqft
Acres 0.158
Lot Dimensions Appraiser
Property Description
LOOK AT VIRTUAL TOUR LINKS! Check out this Amazing Mediterranean style home. Granite countertops, 10 ft ceilings with a beautiful tray ceiling in 1 OF THE 2 master bedrooms with huge upgraded walk-in closets. 5th bedroom can be used as office as shown. Updates include: newer AC systems, LED can lights, Premium laminate floors, Premium kitchen cabinets w 42" uppers w crown molding, under cabinet lights, crown molding, extended driveway fits total of 5 cars on property, upgraded fans & light fixtures, impact rated windows, alarm system, hanging garage storage, and a HUGE lanai that is perfect for entertaining & room for a pool! Great cable package & internet are included in the low HOA fees. Located in the pet friendly, GATED COMMUNITY of Copper Oaks, allows their owners to enjoy amenities such as 2 community pools, fitness center, basketball court & play areas for children. Everything that's great about the SWFL Lifestyle is nearby! Convenient to I-75, shopping malls, outlet stores, 30+ great dining experiences, Beautiful SWFL beaches & RSW airport.
Location
State FL
County Lee
Community Copper Oaks
Area Es02 - Estero
Rooms
Bedroom Description 5.0
Interior
Interior Features Breakfast Bar, Bathtub, Tray Ceiling(s), Family/ Dining Room, Kitchen Island, Living/ Dining Room, Multiple Primary Suites, Pantry, Separate Shower, Cable T V, Walk- In Closet(s), High Speed Internet, Split Bedrooms
Heating Central, Electric
Cooling Ceiling Fan(s), Zoned
Flooring Tile, Vinyl
Furnishings Unfurnished
Fireplace No
Window Features Impact Glass
Appliance Dryer, Dishwasher, Electric Cooktop, Disposal, Microwave, Refrigerator, Washer
Laundry Inside
Exterior
Exterior Feature Sprinkler/ Irrigation
Parking Features Attached, Garage, Guest, Two Spaces, Garage Door Opener
Garage Spaces 2.0
Garage Description 2.0
Pool Community
Community Features Gated, Street Lights
Utilities Available Underground Utilities
Amenities Available Basketball Court, Clubhouse, Fitness Center, Pool, Sidewalks
Waterfront Description None
Water Access Desc Assessment Paid
View Landscaped
Roof Type Tile
Porch Lanai, Porch, Screened
Garage Yes
Private Pool No
Building
Lot Description Corner Lot, Rectangular Lot, Sprinklers Automatic
Faces North
Story 2
Entry Level Two
Sewer Assessment Paid
Water Assessment Paid
Architectural Style Multi-Level, Two Story
Level or Stories Two
Unit Floor 1
Structure Type Block,Concrete,Stucco
Construction Status Resale
Others
Pets Allowed Call, Conditional
HOA Fee Include Association Management,Cable TV,Internet,Irrigation Water,Maintenance Grounds,Pest Control,Recreation Facilities,Road Maintenance,Street Lights,Security,Trash
Senior Community No
Tax ID 26-46-25-E4-3100D.0010
Ownership Single Family
Security Features Security Gate,Gated Community,Smoke Detector(s)
Acceptable Financing All Financing Considered, Cash
Listing Terms All Financing Considered, Cash
Financing Conventional
Pets Allowed Call, Conditional
Read Less
Bought with Royal Shell Real Estate, Inc.



