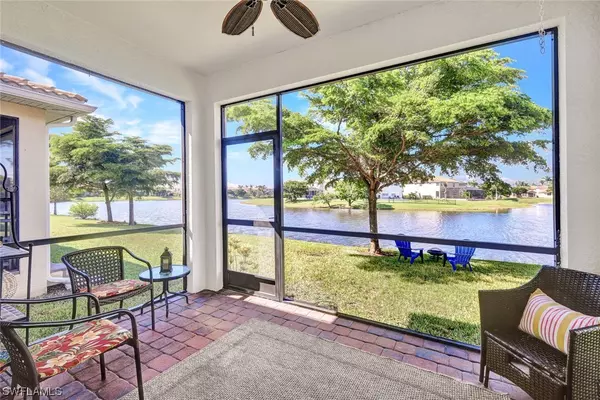For more information regarding the value of a property, please contact us for a free consultation.
8627 Sumner AVE Fort Myers, FL 33908
Want to know what your home might be worth? Contact us for a FREE valuation!

Our team is ready to help you sell your home for the highest possible price ASAP
Key Details
Sold Price $515,000
Property Type Single Family Home
Sub Type Single Family Residence
Listing Status Sold
Purchase Type For Sale
Square Footage 1,827 sqft
Price per Sqft $281
Subdivision Catalina Isles
MLS Listing ID 223069554
Sold Date 02/20/24
Style Ranch,One Story
Bedrooms 3
Full Baths 2
Construction Status Resale
HOA Fees $301/mo
HOA Y/N Yes
Annual Recurring Fee 3612.0
Year Built 2009
Annual Tax Amount $5,493
Tax Year 2022
Lot Size 6,490 Sqft
Acres 0.149
Lot Dimensions Appraiser
Property Description
Are you looking for your perfect VACATION HOME ? Well this is it. Welcome the NEW YEAR with a NEW HOME -This Stunning 3-bedroom, 2-Bath TURNKEY home, Nestled along the Tranquil lake of CATALINA ISLES.
Experience the epitome of Waterfront Living in this LAKESIDE RETREAT. CLOSE TO BEACHES- SHOPPING -AIRPORT-
KEY FEATURES: 3 Spacious Bedrooms with ample light. 2 beautifully appointed bathrooms for your comfort. BREATHTAKING lake views from nearly every room. Modern Kitchen with top-of-the-line stainless appliances. Lush landscaping and a maintenance free neighborhood.
This TURNKEY HOME has been meticulously maintained, offering you a MOVE_IN_READY experience. Wake up to BEAUTIFUL views of the lake, enjoy your morning coffee while watching the wildlife go by. New carpet in all bedrooms.
Catalina Isles is a short 10 minute drive to the beaches , 3 mile walk or bike to LAKES PARK. Close to shopping and Restaurants. Only 20 minutes to the AIRPORT
DON"T MISS this rare opportunity to own a TURNKEY / VACATION home in BEAUTIFUL FORT MYERS.
CONTACT US TODAY to schedule a viewing and make this Lakeside dream your REALITY. Your perfect vacation home awaits in Catalina Isles.
Location
State FL
County Lee
Community Catalina Isles
Area Fm13 - Fort Myers Area
Rooms
Bedroom Description 3.0
Interior
Interior Features Breakfast Bar, Bedroom on Main Level, Breakfast Area, Bathtub, Cathedral Ceiling(s), Family/ Dining Room, French Door(s)/ Atrium Door(s), Living/ Dining Room, Main Level Primary, Pantry, Separate Shower, Cable T V, Walk- In Closet(s), Split Bedrooms
Heating Central, Electric
Cooling Central Air, Ceiling Fan(s), Electric
Flooring Carpet, Tile
Furnishings Furnished
Fireplace No
Window Features Arched,Bay Window(s),Window Coverings
Appliance Dryer, Dishwasher, Electric Cooktop, Freezer, Disposal, Microwave, Range, Refrigerator, Self Cleaning Oven, Washer, Humidifier
Exterior
Exterior Feature Sprinkler/ Irrigation, Patio, Room For Pool, Shutters Manual, Gas Grill
Parking Features Attached, Driveway, Garage, Paved
Garage Spaces 2.0
Garage Description 2.0
Pool Community
Community Features Gated, Street Lights
Utilities Available Underground Utilities
Amenities Available Fitness Center, Barbecue, Picnic Area, Playground, Pool
Waterfront Description Lake
View Y/N Yes
Water Access Desc Public
View Lake
Roof Type Tile
Porch Lanai, Patio, Porch, Screened
Garage Yes
Private Pool No
Building
Lot Description Rectangular Lot, Sprinklers Automatic
Faces South
Story 1
Sewer Public Sewer
Water Public
Architectural Style Ranch, One Story
Structure Type Block,Concrete,Stucco
Construction Status Resale
Schools
Elementary Schools School Choice
Middle Schools School Choice
High Schools School Choice
Others
Pets Allowed Call, Conditional
HOA Fee Include Association Management,Cable TV,Irrigation Water,Legal/Accounting,Maintenance Grounds,Pest Control,Recreation Facilities,Reserve Fund,Road Maintenance,Street Lights,Security
Senior Community No
Tax ID 10-46-24-11-00000.1920
Ownership Single Family
Security Features Burglar Alarm (Monitored),Security System,Smoke Detector(s)
Acceptable Financing All Financing Considered, Cash
Listing Terms All Financing Considered, Cash
Financing Conventional
Pets Allowed Call, Conditional
Read Less
Bought with EXP Realty LLC



