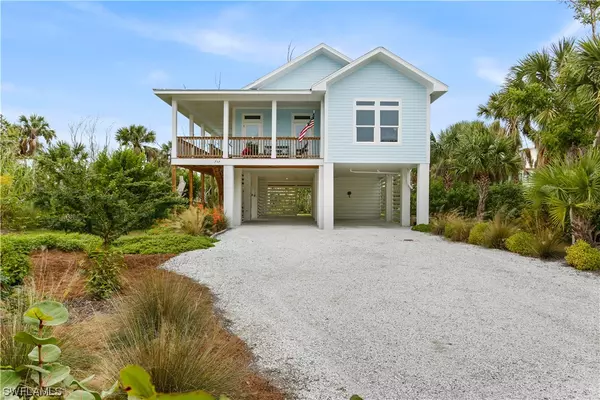For more information regarding the value of a property, please contact us for a free consultation.
737 Vinca WAY Sanibel, FL 33957
Want to know what your home might be worth? Contact us for a FREE valuation!

Our team is ready to help you sell your home for the highest possible price ASAP
Key Details
Sold Price $1,000,000
Property Type Single Family Home
Sub Type Single Family Residence
Listing Status Sold
Purchase Type For Sale
Square Footage 1,710 sqft
Price per Sqft $584
Subdivision Sanibel Pines Unrec
MLS Listing ID 223091956
Sold Date 04/02/24
Style Stilt
Bedrooms 3
Full Baths 2
Construction Status Resale
HOA Y/N No
Year Built 2022
Annual Tax Amount $2,811
Tax Year 2022
Lot Size 0.834 Acres
Acres 0.8336
Lot Dimensions Survey
Property Description
Beautiful VIRTUALLY NEW construction on large lot in downtown Sanibel. Great location, walk to the library, Big Arts, the Farmer's Marker, Community House and many restaurants and shops. This house was built to current code and is certified to withstand winds of up to 180MPH. Impact glass, impact glass sliding doors, HardiBoard siding. Inside this home is incredible. Check out the high FLAT ceilings, tiled bathrooms and white shaker kitchen cabinets with Quartz and Granite countertops. Wood like Luxury Vinyl Tile throughout. Wrap around decks on 3 sides of the house. Unusually large lot for Sanibel standards, great for fruit trees, a butterfly garden or for recreation. Plenty of room for a pool. Under building parking for 3 cars or a boat. Offered MOSTLY furnished. Total insurance premiums less than $2,000/year. NO HOA or Condo fees.
Location
State FL
County Lee
Community Sanibel Pines Unrec
Area Si01 - Sanibel Island
Rooms
Bedroom Description 3.0
Interior
Interior Features Built-in Features, Separate/ Formal Dining Room, Dual Sinks, High Ceilings, Kitchen Island, Multiple Shower Heads, Pantry, Walk- In Closet(s), Split Bedrooms
Heating Central, Electric
Cooling Central Air, Ceiling Fan(s), Electric
Flooring Vinyl
Furnishings Partially
Fireplace No
Window Features Impact Glass
Appliance Dishwasher, Disposal, Ice Maker, Microwave, Range, Refrigerator, Self Cleaning Oven, Washer
Exterior
Exterior Feature Deck, Security/ High Impact Doors
Parking Features Attached, Driveway, Underground, Garage, R V Access/ Parking, Two Spaces, Unpaved
Garage Spaces 3.0
Garage Description 3.0
Amenities Available None
Waterfront Description None
Water Access Desc Public
View Landscaped
Roof Type Metal, Shingle
Porch Deck, Open, Porch
Garage Yes
Private Pool No
Building
Lot Description Corner Lot, Irregular Lot, Multiple lots, Oversized Lot
Faces East
Story 1
Foundation Pillar/ Post/ Pier
Sewer Public Sewer
Water Public
Architectural Style Stilt
Structure Type Other,Wood Frame
Construction Status Resale
Others
Pets Allowed Yes
HOA Fee Include None
Senior Community No
Tax ID 25-46-22-T1-00100.003A
Ownership Single Family
Security Features None
Acceptable Financing All Financing Considered, Cash
Listing Terms All Financing Considered, Cash
Financing Conventional
Pets Allowed Yes
Read Less
Bought with Premier Sotheby's Int'l Realty



