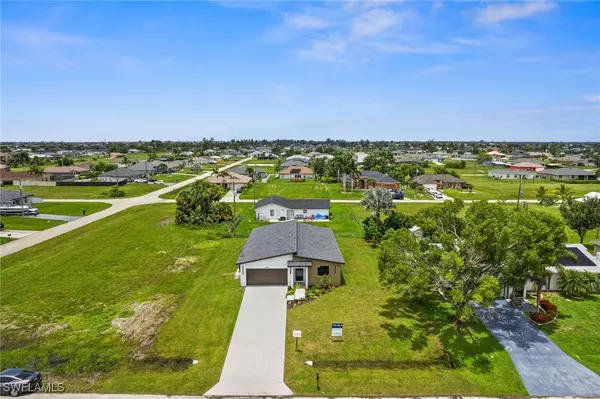For more information regarding the value of a property, please contact us for a free consultation.
1204 NW 13TH PL Cape Coral, FL 33993
Want to know what your home might be worth? Contact us for a FREE valuation!

Our team is ready to help you sell your home for the highest possible price ASAP
Key Details
Sold Price $379,900
Property Type Single Family Home
Sub Type Single Family Residence
Listing Status Sold
Purchase Type For Sale
Square Footage 1,682 sqft
Price per Sqft $225
Subdivision Cape Coral
MLS Listing ID 224068882
Sold Date 12/06/24
Style Contemporary,Other
Bedrooms 4
Full Baths 3
Construction Status New Construction
HOA Y/N No
Year Built 2024
Annual Tax Amount $923
Tax Year 2023
Lot Size 10,454 Sqft
Acres 0.24
Lot Dimensions Plans
Property Description
Mesmerizing Dream Home!!! Come and see it. Great opportunity at your hands. Located in the greatest northern part of Cape Coral.
This MG-16Model has a glass door to the entrance with wide interior corridor. Modern open space living room, dining room and kitchen with the large
overlooking terrace. Spacious master bathroom with dual sink to enjoy rainfall shower with the crystal door. Stainless steel appliances in all
kitchen area. Luxury is in front of your eyes with the high 9 feet feeling. Double car garage. Very easy to show!!!!
Location
State FL
County Lee
Community Cape Coral
Area Cc21 - Cape Coral Unit 3, 30, 44, 6
Rooms
Bedroom Description 4.0
Interior
Interior Features Dual Sinks, Family/ Dining Room, Kitchen Island, Living/ Dining Room, Main Level Primary, Shower Only, Separate Shower, Cable T V, Walk- In Closet(s)
Heating Central, Electric
Cooling Central Air, Ceiling Fan(s), Electric
Flooring Tile
Furnishings Furnished
Fireplace No
Window Features Single Hung,Sliding,Impact Glass
Appliance Dryer, Dishwasher, Disposal, Microwave, Range, Refrigerator, Trash Compactor, Water Purifier, Washer
Laundry Washer Hookup, Dryer Hookup
Exterior
Exterior Feature Security/ High Impact Doors, Sprinkler/ Irrigation
Parking Features Assigned, Attached, Driveway, Garage, Paved, Two Spaces, Detached Carport, Garage Door Opener
Garage Spaces 2.0
Carport Spaces 2
Garage Description 2.0
Community Features Non- Gated
Utilities Available Cable Not Available
Amenities Available None
Waterfront Description None
Water Access Desc Well
Roof Type Shingle
Porch Open, Porch
Garage Yes
Private Pool No
Building
Lot Description Rectangular Lot, Sprinklers Automatic
Faces Southeast
Story 1
Sewer Septic Tank
Water Well
Architectural Style Contemporary, Other
Unit Floor 1
Structure Type Block,Concrete,Stucco
New Construction Yes
Construction Status New Construction
Others
Pets Allowed Yes
HOA Fee Include None
Senior Community No
Tax ID 03-44-23-C1-02866.0310
Ownership Single Family
Security Features Smoke Detector(s)
Financing FHA
Pets Allowed Yes
Read Less



