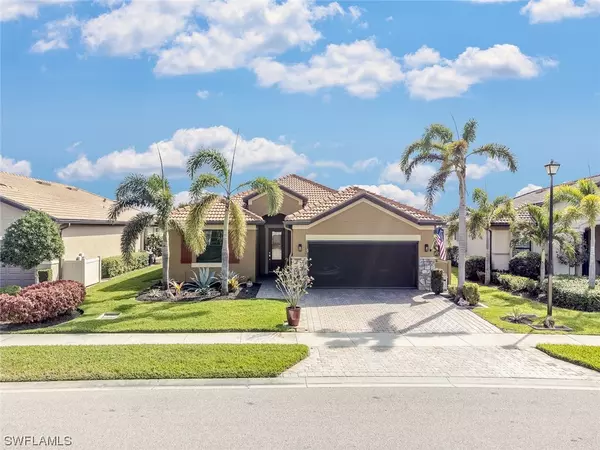For more information regarding the value of a property, please contact us for a free consultation.
10857 Dennington RD Fort Myers, FL 33913
Want to know what your home might be worth? Contact us for a FREE valuation!

Our team is ready to help you sell your home for the highest possible price ASAP
Key Details
Sold Price $700,000
Property Type Single Family Home
Sub Type Single Family Residence
Listing Status Sold
Purchase Type For Sale
Square Footage 1,862 sqft
Price per Sqft $375
Subdivision Bridgetown
MLS Listing ID 223021670
Sold Date 06/12/23
Style Ranch,One Story
Bedrooms 2
Full Baths 2
Construction Status Resale
HOA Fees $456/qua
HOA Y/N Yes
Annual Recurring Fee 5476.0
Year Built 2016
Annual Tax Amount $5,519
Tax Year 2022
Lot Size 7,971 Sqft
Acres 0.183
Lot Dimensions Appraiser
Property Description
Stunning waterfront views can now be yours! Enjoy extensive owner upgrades with this Pulte "Summerwood" home. With nearly 1,900 s/f of living space, this 2 bedroom + Den Salt-Water Pool home embodies comfort, space, & natural light the moment you enter. Tile flows throughout the entire home. The designer kitchen has 42" cabinets, soft close drawers + tile backsplash, quartz counter tops, oversized center island, energy range hood, + stainless steel appliances. Split bedrooms for privacy. The garage has been extended 4 feet + has an Epoxy Floor. Outside is a dream! The Lanai has a custom summer kitchen + frig and tongue & groove wooden ceiling. A large picture frame screen and water feature create a great place to spend your day! Other upgrades and improvements include whole house water filtration, portable generator (negotiable), garage screen, LED lighting, added insulation, extra built-in closets and storage areas, and surge protection. AC is 2018, garage epoxy 2019, water heater and all new lanai screens + new disposal in 2022. Lush landscaping and widened driveway create great curb appeal for this home. You are now HOME!
Location
State FL
County Lee
Community The Plantation
Area Fm22 - Fort Myers City Limits
Rooms
Bedroom Description 2.0
Interior
Interior Features Breakfast Bar, Built-in Features, Bedroom on Main Level, Dual Sinks, Family/ Dining Room, Kitchen Island, Living/ Dining Room, Main Level Primary, Pantry, Shower Only, Separate Shower, Cable T V, High Speed Internet, Split Bedrooms
Heating Central, Electric
Cooling Central Air, Ceiling Fan(s), Electric
Flooring Tile
Furnishings Unfurnished
Fireplace No
Window Features Double Hung,Sliding
Appliance Dishwasher, Electric Cooktop, Disposal, Indoor Grill, Microwave, Refrigerator, Water Purifier
Laundry Washer Hookup, Dryer Hookup, Inside, Laundry Tub
Exterior
Exterior Feature Sprinkler/ Irrigation, Outdoor Kitchen, Outdoor Shower, Shutters Electric, Shutters Manual
Parking Features Attached, Driveway, Garage, Golf Cart Garage, Paved, Two Spaces, Garage Door Opener
Garage Spaces 2.0
Garage Description 2.0
Pool Concrete, Electric Heat, Heated, In Ground, Pool Equipment, Screen Enclosure, Salt Water, Community
Community Features Gated
Utilities Available Underground Utilities
Amenities Available Bocce Court, Clubhouse, Fitness Center, Playground, Pickleball, Park, Pool, Spa/Hot Tub, Sidewalks, Tennis Court(s), Trail(s)
Waterfront Description Lake
View Y/N Yes
Water Access Desc Public
View Landscaped, Lake
Roof Type Tile
Porch Lanai, Porch, Screened
Garage Yes
Private Pool Yes
Building
Lot Description Rectangular Lot, Sprinklers Automatic
Faces Northwest
Story 1
Sewer Public Sewer
Water Public
Architectural Style Ranch, One Story
Unit Floor 1
Structure Type Block,Concrete,Stucco
Construction Status Resale
Others
Pets Allowed Call, Conditional
HOA Fee Include Association Management,Irrigation Water,Legal/Accounting,Maintenance Grounds,Pest Control,Recreation Facilities,Reserve Fund,Road Maintenance,Street Lights,Security,Trash
Senior Community No
Tax ID 11-45-25-P3-03000.6810
Ownership Single Family
Security Features Security Gate,Gated Community,Smoke Detector(s)
Acceptable Financing All Financing Considered, Cash
Listing Terms All Financing Considered, Cash
Financing Cash
Pets Allowed Call, Conditional
Read Less
Bought with SWFL Real Estate Experts



